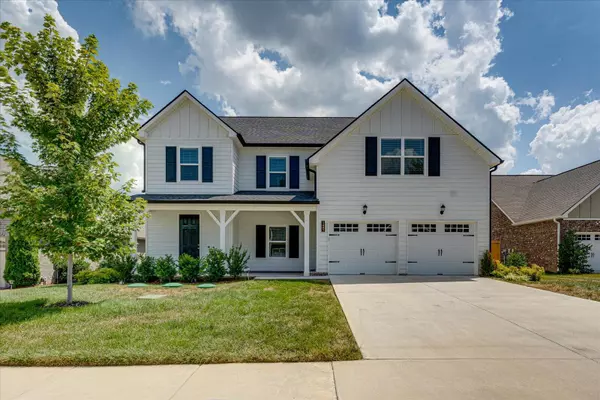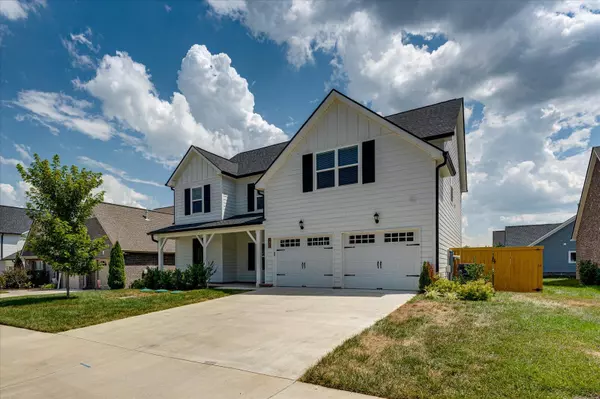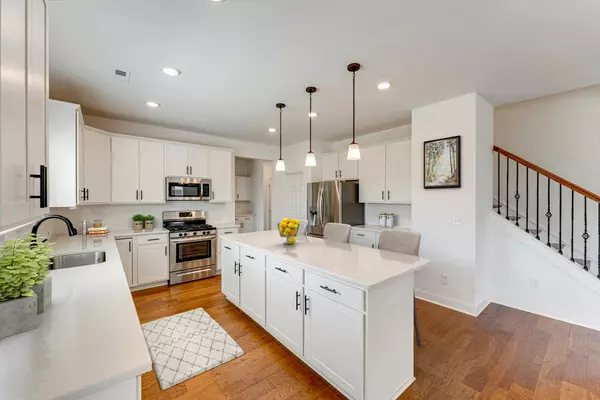For more information regarding the value of a property, please contact us for a free consultation.
1497 Buttonwood LOOP Chattanooga, TN 37421
Want to know what your home might be worth? Contact us for a FREE valuation!

Our team is ready to help you sell your home for the highest possible price ASAP
Key Details
Sold Price $600,000
Property Type Single Family Home
Sub Type Single Family Residence
Listing Status Sold
Purchase Type For Sale
Square Footage 3,052 sqft
Price per Sqft $196
Subdivision Westview Crossing
MLS Listing ID 1395309
Sold Date 12/09/24
Style Contemporary
Bedrooms 4
Full Baths 3
Half Baths 1
HOA Fees $50/mo
Originating Board Greater Chattanooga REALTORS®
Year Built 2022
Lot Size 8,276 Sqft
Acres 0.19
Lot Dimensions 65 x 125
Property Description
This Alexandria floorplan has it all and is situated on a very large, level, fenced lot. Lots of elegance and charm abounds as you enter and admire the openness and space. The dining room is quite large and great for entertaining. The kitchen and great room are spacious and offer lots of natural light , recessed lighting and spectacular engineered hardwood flooring. The kitchen is amazing with lots of granite countertop space, abundance of cabinet space, tasteful backsplash, a walk in pantry and a huge eat at island that accommodates 4 to 5 people. There's also a very nice sized office on the main level. Upstairs you will find an incredible master suite with a tray ceiling, walk in closet, and fabulous master bath with double sinks, a garden tub, large tiled shower and tile flooring. There's a huge bonus room that can be a media or rec room as well as a 5th bedroom. The additional bedrooms are also roomy and feature impressive closet space. You will never want for more space as this home has it all, including 3 full baths and 1 half bath. A couple of other nice features are the custom blinds and extra storage space. Outside this home has a covered front porch and covered back patio overlooking the fenced private lot. Call today to schedule a showing!
Location
State TN
County Hamilton
Area 0.19
Rooms
Basement None
Interior
Interior Features Breakfast Nook, Connected Shared Bathroom, En Suite, Granite Counters, High Ceilings, Low Flow Plumbing Fixtures, Open Floorplan, Pantry, Separate Dining Room, Separate Shower, Soaking Tub, Tub/shower Combo, Walk-In Closet(s)
Heating Central, Natural Gas
Cooling Central Air, Multi Units
Flooring Hardwood, Tile, Other
Fireplaces Type Gas Log, Great Room, Outside
Fireplace Yes
Window Features Low-Emissivity Windows,Vinyl Frames
Appliance Refrigerator, Microwave, Gas Water Heater, Free-Standing Gas Range, Disposal, Dishwasher
Heat Source Central, Natural Gas
Laundry Laundry Room
Exterior
Parking Features Garage Door Opener, Garage Faces Front, Kitchen Level
Garage Spaces 2.0
Garage Description Attached, Garage Door Opener, Garage Faces Front, Kitchen Level
Utilities Available Cable Available, Electricity Available, Phone Available, Sewer Connected, Underground Utilities
Roof Type Shingle
Porch Covered, Deck, Patio, Porch, Porch - Covered
Total Parking Spaces 2
Garage Yes
Building
Lot Description Level, Split Possible
Faces Eat on East Brainerd Rd, Rt into Westview Crossing, Rt on Buttonwood Loop, Home on Lt
Story Two
Foundation Concrete Perimeter, Slab
Architectural Style Contemporary
Structure Type Brick,Fiber Cement
Schools
Elementary Schools Westview Elementary
Middle Schools East Hamilton
High Schools East Hamilton
Others
Senior Community No
Tax ID 172b H 003
Security Features Smoke Detector(s)
Acceptable Financing Cash, Conventional, Owner May Carry
Listing Terms Cash, Conventional, Owner May Carry
Read Less




