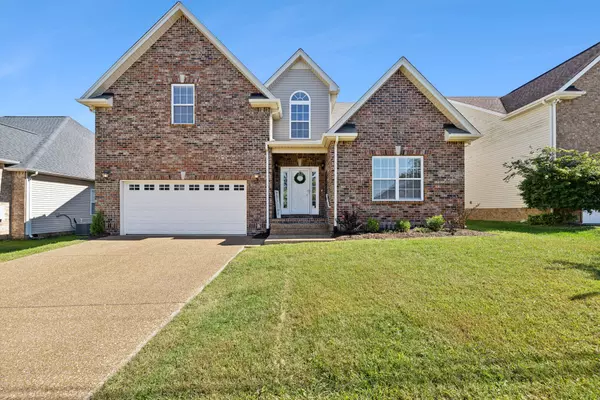For more information regarding the value of a property, please contact us for a free consultation.
5011 Norman Way Spring Hill, TN 37174
Want to know what your home might be worth? Contact us for a FREE valuation!

Our team is ready to help you sell your home for the highest possible price ASAP
Key Details
Sold Price $479,900
Property Type Single Family Home
Sub Type Single Family Residence
Listing Status Sold
Purchase Type For Sale
Square Footage 2,653 sqft
Price per Sqft $180
Subdivision Golf View Estates Sec 5
MLS Listing ID 2747069
Sold Date 12/09/24
Bedrooms 4
Full Baths 3
HOA Fees $25/mo
HOA Y/N Yes
Year Built 2007
Annual Tax Amount $3,026
Lot Size 7,405 Sqft
Acres 0.17
Lot Dimensions 60X122
Property Description
Nestled in Golf View Estates, a desirable neighborhood, this meticulously maintained home offers the epitome of comfort and convenience. Boasting a prime location its open floorplan features 3 main-level bedrooms alongside an additional bedroom and bathroom upstairs, perfect for separate living yet under one roof, or a home office space. Step onto the large covered back porch for private relaxation. A standout feature is the oversized, deep two-car garage accommodating larger trucks/SUVs. Recent updates include a new roof, refrigerator, washer, dryer, dishwasher, garage smart motor, and both HVAC units replaced. Enjoy modern living in this beautifully refreshed residence where every detail reflects quality and care. Seller has an accepted offer with a 48-hour right of first refusal contingency.
Location
State TN
County Maury County
Rooms
Main Level Bedrooms 3
Interior
Interior Features Ceiling Fan(s), Entry Foyer, Extra Closets, Pantry, Storage, Walk-In Closet(s), Primary Bedroom Main Floor, High Speed Internet
Heating Central
Cooling Central Air
Flooring Carpet, Finished Wood
Fireplaces Number 1
Fireplace Y
Appliance Dishwasher, Disposal, Microwave, Stainless Steel Appliance(s)
Exterior
Garage Spaces 2.0
Utilities Available Water Available, Cable Connected
View Y/N false
Roof Type Shingle
Private Pool false
Building
Lot Description Level
Story 2
Sewer Public Sewer
Water Public
Structure Type Brick
New Construction false
Schools
Elementary Schools Battle Creek Elementary School
Middle Schools Battle Creek Middle School
High Schools Battle Creek High School
Others
HOA Fee Include Maintenance Grounds
Senior Community false
Read Less

© 2025 Listings courtesy of RealTrac as distributed by MLS GRID. All Rights Reserved.




