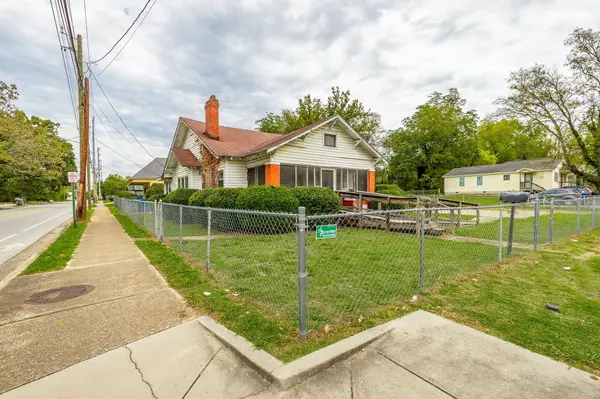For more information regarding the value of a property, please contact us for a free consultation.
2001 Camden ST Chattanooga, TN 37406
Want to know what your home might be worth? Contact us for a FREE valuation!

Our team is ready to help you sell your home for the highest possible price ASAP
Key Details
Sold Price $95,000
Property Type Single Family Home
Sub Type Single Family Residence
Listing Status Sold
Purchase Type For Sale
Square Footage 1,435 sqft
Price per Sqft $66
Subdivision Zieglers
MLS Listing ID 1501826
Sold Date 12/06/24
Bedrooms 3
Full Baths 1
Originating Board Greater Chattanooga REALTORS®
Year Built 1940
Lot Size 0.300 Acres
Acres 0.3
Lot Dimensions 97 x 135
Property Description
Rare Investment Opportunity: Home + Adjacent Vacant Lot in Avondale
Welcome to 2001 & 2003 Camden Street! This unique investment package features a 3-bedroom, 1-bath home along with a level, utility-ready vacant lot, both sold together. Located on a spacious corner, this property is surrounded by recent new construction, presenting excellent flip or rental potential.
The home boasts generously sized bedrooms, a separate dining room, a bonus room, abundant storage, and a detached 1-car garage. With the option to easily add a second bathroom within the existing footprint, this home offers room to grow and maximize value. Recent updates include a new sewer line (2023), electric water heater (2024), recent termite treatment (2023), and a newer fence w/ gate. While there is deferred maintenance on the roof, kitchen, floors, HVAC needs servicing, and bath, the opportunity to improve one property and build on the other is too good to pass up.
Conveniently located just 7 minutes by car to Downtown and a short 7-minute walk to Avondale Park & Community Center—complete with a gym, dance studio, library, game room, and more. This dual-lot investment offers endless possibilities for the savvy buyer. Don't miss your chance to own in this up-and-coming area!
Location
State TN
County Hamilton
Area 0.3
Rooms
Dining Room true
Interior
Interior Features Ceiling Fan(s), Eat-in Kitchen, Separate Dining Room, Tub/shower Combo
Heating Central, Electric, Heat Pump, Natural Gas
Cooling Central Air, Window Unit(s)
Flooring Carpet, Linoleum
Fireplaces Number 1
Fireplaces Type Living Room
Fireplace Yes
Window Features Storm Window(s),Wood Frames
Appliance Refrigerator, Free-Standing Range, Electric Water Heater
Heat Source Central, Electric, Heat Pump, Natural Gas
Laundry Electric Dryer Hookup, In Hall, Laundry Room, Washer Hookup
Exterior
Exterior Feature Storage
Parking Features Driveway, Garage, Off Street, On Street, Paved, RV Access/Parking, Unpaved
Garage Spaces 1.0
Garage Description Driveway, Garage, Off Street, On Street, Paved, RV Access Parking, Unpaved
Community Features Sidewalks
Utilities Available Electricity Available, Natural Gas Connected, Sewer Connected, Water Connected
Roof Type Shingle
Porch Porch - Screened
Total Parking Spaces 1
Garage Yes
Building
Lot Description City Lot, Cleared, Corner Lot, Few Trees, Level
Faces [From Downtown]: Turn right onto TN-58 N/Riverfront Pkwy, Turn right onto Wilcox Blvd, Turn left onto Roanoke Ave, Turn right onto Camden St, Property on left corner.
Story One
Foundation Block
Sewer Public Sewer
Water Public
Additional Building Garage(s)
Structure Type Wood Siding
Schools
Elementary Schools Hardy Elementary
Middle Schools Orchard Knob Middle
High Schools Brainerd High
Others
Senior Community No
Tax ID 136l H 014
Acceptable Financing Cash, Conventional
Listing Terms Cash, Conventional
Read Less




