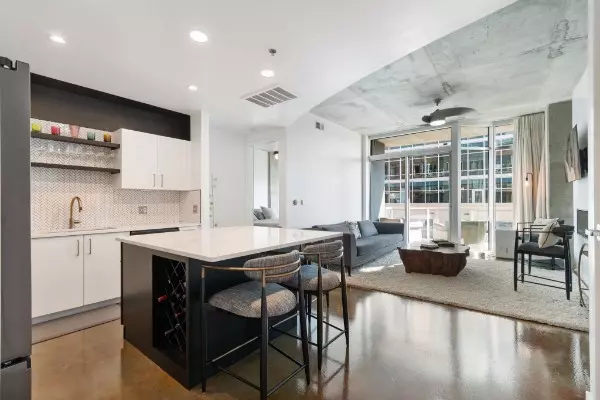For more information regarding the value of a property, please contact us for a free consultation.
600 12th Ave #S #622 Nashville, TN 37203
Want to know what your home might be worth? Contact us for a FREE valuation!

Our team is ready to help you sell your home for the highest possible price ASAP
Key Details
Sold Price $700,000
Property Type Single Family Home
Sub Type Single Family Residence
Listing Status Sold
Purchase Type For Sale
Square Footage 1,108 sqft
Price per Sqft $631
Subdivision Icon In The Gulch
MLS Listing ID 2761014
Sold Date 12/10/24
Bedrooms 2
Full Baths 2
HOA Fees $736/mo
HOA Y/N Yes
Year Built 2008
Annual Tax Amount $4,319
Lot Size 1,306 Sqft
Acres 0.03
Property Description
Experience luxury and convenience in this stunning 2-bedroom, 2-bathroom recently renovated Gulch condo. This beautiful unit features a modern kitchen with custom refinished cabinets, shelving, island/table, new quartz and upgraded appliances to remain. The primary bathroom features a remodeled shower, new sink, fixtures and fan. Primary bedroom features a large walk-in closet. Guest bedroom bathroom has been completely remodeled and updated with quartz. Floors have been sanded down and refinished. All upgrades done within the last 12 months. Unit features a walk-out balcony with stunning city views. On-site amenities include 24-hour concierge service, state-of-the-art fitness centers, two swimming pools with lounge areas, grill stations, a dog park, and several community lounges.
Location
State TN
County Davidson County
Rooms
Main Level Bedrooms 2
Interior
Heating Central, Electric
Cooling Central Air, Electric
Flooring Concrete, Tile
Fireplaces Number 1
Fireplace Y
Appliance Dishwasher, Disposal, Dryer, Washer
Exterior
Exterior Feature Garage Door Opener
Garage Spaces 2.0
Utilities Available Electricity Available, Water Available
View Y/N true
View City
Private Pool false
Building
Story 1
Sewer Public Sewer
Water Public
Structure Type Brick
New Construction false
Schools
Elementary Schools Jones Paideia Magnet
Middle Schools John Early Paideia Magnet
High Schools Pearl Cohn Magnet High School
Others
Senior Community false
Read Less

© 2025 Listings courtesy of RealTrac as distributed by MLS GRID. All Rights Reserved.




