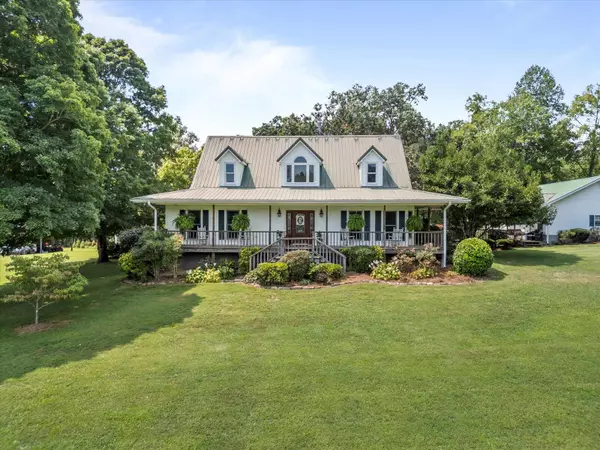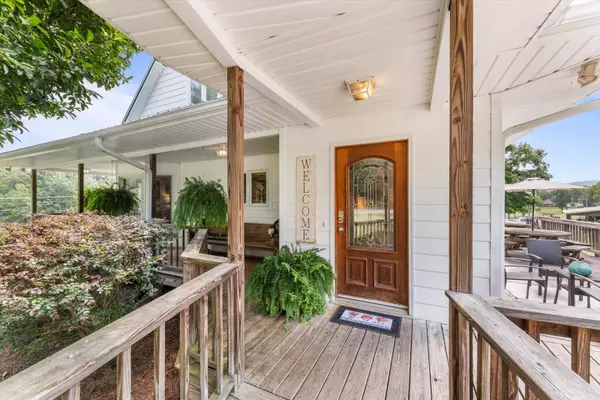For more information regarding the value of a property, please contact us for a free consultation.
653 Sprouse Hill RD Dunlap, TN 37327
Want to know what your home might be worth? Contact us for a FREE valuation!

Our team is ready to help you sell your home for the highest possible price ASAP
Key Details
Sold Price $612,500
Property Type Single Family Home
Sub Type Single Family Residence
Listing Status Sold
Purchase Type For Sale
Square Footage 3,673 sqft
Price per Sqft $166
MLS Listing ID 1397908
Sold Date 12/10/24
Bedrooms 3
Full Baths 3
Half Baths 1
Originating Board Greater Chattanooga REALTORS®
Year Built 1999
Lot Size 2.010 Acres
Acres 2.01
Lot Dimensions 2 acres
Property Description
Nestled atop a serene hill at 653 Sprouse Hill Road in Dunlap, TN, this stunning 3-bedroom, 3.5-bath farmhouse is the epitome of country living, offering 3,673 square feet of beautifully updated living space. As you approach, mature trees welcome you to this private 2-acre property. The home features hardwood floors, granite countertops, a completely renovated master bathroom shower, and a wraparound porch showcasing breathtaking Sequatchie Valley views.
Upon entering, the casual dining area flows seamlessly into a spacious, well-equipped kitchen with ample cabinet and counter space, perfect for any home cook. The formal dining area offers large bay windows, ideal for enjoying meals with loved ones. The heart of the home is the living room, boasting arched ceilings, large windows, and sliding glass doors that lead to the wraparound porch, where you can relax and soak in the views.
The master suite is a true retreat, complete with a newly renovated walk-in shower, his and hers sinks, a jacuzzi tub with picturesque bay windows, a walk-in closet, and convenient access to the laundry room and porch. Upstairs, two additional bedrooms with large windows share a full bathroom, providing comfort and privacy for family or guests.
The finished basement is a versatile space, featuring a full bathroom, a multi-purpose room perfect for an office or playroom, and a large family room. This expansive area can accommodate a pool table, multiple couches, and the largest TV you can find, making it an ideal entertainment space. A substantial storage area with direct outdoor access adds to the home's practicality.
The two-car garage, complete with a full kitchen and bathroom, is connected to the main house by a covered breezeway. Out in the backyard, you'll also find mature fruit trees scattered throughout.
With its unique blend of a prime location and exceptional views, 653 Sprouse Hill Road offers a once-in-a-lifetime opportunity to own a piece of Tennessee paradise.
Location
State TN
County Sequatchie
Area 2.01
Rooms
Basement Finished
Interior
Interior Features Breakfast Nook, Eat-in Kitchen, En Suite, High Speed Internet, Open Floorplan, Primary Downstairs, Separate Dining Room, Sitting Area, Walk-In Closet(s), Whirlpool Tub
Heating Central
Cooling Central Air
Fireplaces Number 1
Fireplace Yes
Appliance Washer, Refrigerator, Microwave, Gas Water Heater, Electric Range, Dryer, Dishwasher
Heat Source Central
Exterior
Garage Spaces 2.0
Utilities Available Cable Available, Electricity Available, Phone Available, Underground Utilities
Roof Type Metal
Porch Covered, Deck, Patio, Porch, Porch - Covered
Total Parking Spaces 2
Garage Yes
Building
Faces Starting on Hwy 27 in Chattanooga, head north and take the exit onto US-127 N toward Signal Mountain. Continue on US-127 N for about 30 miles. After crossing into Sequatchie County, turn left onto East Valley Road. Follow East Valley Road for about 2 miles, then turn right onto Sprouse Hill Road. Continue straight for approximately 1 mile, and 653 Sprouse Hill Road will be on your left.
Story Three Or More
Foundation Slab
Water Well
Structure Type Fiber Cement,Vinyl Siding
Schools
Elementary Schools Sequatchie Elementary
Middle Schools Sequatchie Middle
High Schools Sequatchie High
Others
Senior Community No
Tax ID 034 014.01
Acceptable Financing Cash, Conventional, Owner May Carry
Listing Terms Cash, Conventional, Owner May Carry
Special Listing Condition Personal Interest
Read Less




