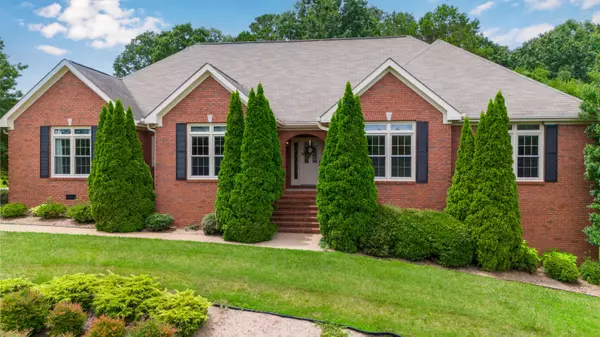For more information regarding the value of a property, please contact us for a free consultation.
9727 Shadow Valley CIR Chattanooga, TN 37421
Want to know what your home might be worth? Contact us for a FREE valuation!

Our team is ready to help you sell your home for the highest possible price ASAP
Key Details
Sold Price $480,000
Property Type Single Family Home
Sub Type Single Family Residence
Listing Status Sold
Purchase Type For Sale
Square Footage 4,209 sqft
Price per Sqft $114
Subdivision Shadow Ridge
MLS Listing ID 1396460
Sold Date 12/09/24
Bedrooms 3
Full Baths 3
Half Baths 1
HOA Fees $7/ann
Originating Board Greater Chattanooga REALTORS®
Year Built 1995
Lot Size 0.330 Acres
Acres 0.33
Lot Dimensions 92.0X157.01
Property Description
BACK ON MARKET DUE TO BUYER FINANCING. Appraised value $540k! Instant equity! Welcome to Shadow Ridge Subdivision, close to everything East Brainerd has to offer, but with COUNTY TAXES ONLY. All brick home offers tons of space and lots of storage. Put your own personal stamp on this home! As you walk in you will notice the hardwood floors, large living room with gas fireplace, a formal dining room, and sitting room/office. Spacious kitchen awaits your personal touch. Eat in kitchen over looks the backyard. Enjoy your coffee on the screened porch! Huge laundry room off of the kitchen. Split bedroom plan offers privacy. Master suite has plenty of room for a sitting area. Double doors lead to your private on-suite bath. Jetted tub, shower, double vanities, and large walk in closet. The additional two bedrooms are joined by a jack and jill bath. Each with their own vanities and linen closets. Walk in closets! Half bath on main level. Head downstairs to the rec room. This could be anything you desire...man cave, hobby room, pool table/game room. Plus two extra rooms for an office or bedrooms. Full bath and utility garage deep enough for a boat complete the basement. Paved driveway all the way around to the utility garage. TONS of STORAGE room in this beautiful home. Minutes from shopping and restaurants. Make this place your own as it has a great floor plan. DID YOU KNOW THAT YOU COULD POSSIBLY GET A RENOVATION LOAN TO HELP YOU BRING UP THE VALUE UPATING!! Buyer to verify pertinent information during inspection period. Information deemed accurate, but not guaranteed.
Location
State TN
County Hamilton
Area 0.33
Rooms
Basement Finished, Full
Dining Room true
Interior
Interior Features Central Vacuum, Connected Shared Bathroom, Double Vanity, Eat-in Kitchen, High Ceilings, High Speed Internet, Pantry, Primary Downstairs, Separate Dining Room, Separate Shower, Walk-In Closet(s), Whirlpool Tub
Heating Central, Electric
Cooling Central Air, Electric, Multi Units
Flooring Carpet, Hardwood, Linoleum
Fireplaces Number 1
Fireplaces Type Gas Log, Living Room
Fireplace Yes
Window Features Insulated Windows,Vinyl Frames
Appliance Microwave, Free-Standing Electric Range, Electric Water Heater, Dishwasher
Heat Source Central, Electric
Laundry Electric Dryer Hookup, Gas Dryer Hookup, Laundry Room, Washer Hookup
Exterior
Exterior Feature Rain Gutters, Storage
Parking Features Garage Door Opener
Garage Spaces 2.0
Garage Description Attached, Garage Door Opener
Utilities Available Cable Available, Electricity Available, Phone Available, Underground Utilities
Roof Type Shingle
Porch Deck, Patio, Porch, Porch - Screened
Total Parking Spaces 2
Garage Yes
Building
Lot Description Level, Sloped, Split Possible
Faces East on Standifer Gap, Right onto Cross Gate Rd, Right on Gibson Pond, Left onto Shadow Valley Cir. House on right.
Story One
Foundation Brick/Mortar, Stone
Sewer Septic Tank
Water Public
Structure Type Brick
Schools
Elementary Schools Westview Elementary
Middle Schools East Hamilton
High Schools East Hamilton
Others
Senior Community No
Tax ID 160j B 017
Acceptable Financing Cash, Conventional
Listing Terms Cash, Conventional
Special Listing Condition Trust
Read Less




