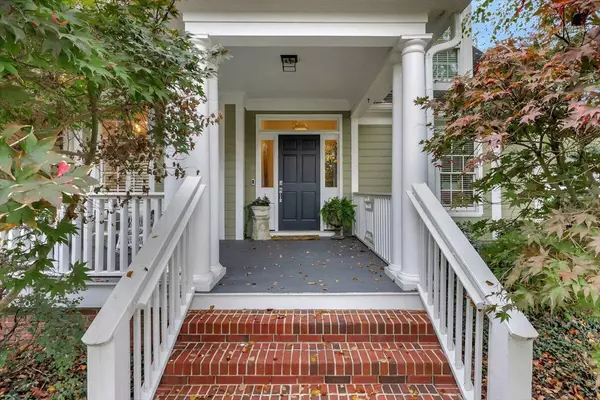For more information regarding the value of a property, please contact us for a free consultation.
1736 Chippenham DR Hixson, TN 37343
Want to know what your home might be worth? Contact us for a FREE valuation!

Our team is ready to help you sell your home for the highest possible price ASAP
Key Details
Sold Price $574,000
Property Type Single Family Home
Sub Type Single Family Residence
Listing Status Sold
Purchase Type For Sale
Square Footage 2,634 sqft
Price per Sqft $217
Subdivision Ramsgate
MLS Listing ID 1502472
Sold Date 12/11/24
Bedrooms 4
Full Baths 3
HOA Fees $79/ann
Originating Board Greater Chattanooga REALTORS®
Year Built 2002
Lot Size 0.320 Acres
Acres 0.32
Lot Dimensions 98X137.88
Property Description
Discover your dream home in the heart of Hixson! This stunning executive-style residence offers mostly one-level living, featuring a spacious bonus room perfect for an office, game room, or additional bedroom. The Owner has updated 1736 Chippenham with new appliances, fixtures, lighting, and more, truly elevating the residence (See the list of Updates uploaded in the Documents). Imagine sipping your morning coffee on the inviting front porch or unwinding on the expansive back deck, complete with Trex-style decking—perfect for entertaining and enjoying gorgeous sunsets. As a bonus, you'll have access to a neighborhood pool, maintained by the association, along with sidewalks that invite leisurely strolls by the serene pond through this special neighborhood. Don't miss the chance to experience this exceptional home- Schedule your showing today and see if you can envision yourself in 1736 Chippenham!
Location
State TN
County Hamilton
Area 0.32
Rooms
Dining Room true
Interior
Interior Features Ceiling Fan(s), Eat-in Kitchen, Granite Counters, Kitchen Island, Open Floorplan, Pantry, Walk-In Closet(s)
Heating Central, Natural Gas
Cooling Central Air, Electric
Flooring Carpet, Hardwood, Tile
Fireplaces Number 1
Fireplaces Type Living Room
Fireplace Yes
Window Features Vinyl Frames
Appliance Water Heater, Refrigerator, Microwave, Gas Cooktop, Dishwasher
Heat Source Central, Natural Gas
Laundry Laundry Room, Washer Hookup
Exterior
Exterior Feature None
Parking Features Driveway, Garage Faces Side
Garage Spaces 2.0
Garage Description Attached, Driveway, Garage Faces Side
Pool Community
Community Features Pool
Utilities Available Cable Available, Electricity Connected, Natural Gas Connected, Sewer Connected, Water Connected
Amenities Available Pond Year Round, Pool
Roof Type Shingle
Porch Deck, Front Porch, Porch - Covered
Total Parking Spaces 2
Garage Yes
Building
Lot Description Level
Faces On Hixson Pike, 3.6 Miles North of Northgate mall, take a left into Ramsgate then take the first right into Summertown Village, onto Chippenham. The Home is halfway down the street, on the right side.
Foundation Stone
Sewer Public Sewer
Water Public
Structure Type Brick,HardiPlank Type
Schools
Elementary Schools Big Ridge Elementary
Middle Schools Hixson Middle
High Schools Hixson High
Others
Senior Community No
Tax ID 092p C 006
Security Features Smoke Detector(s)
Acceptable Financing Cash, Conventional
Listing Terms Cash, Conventional
Read Less




