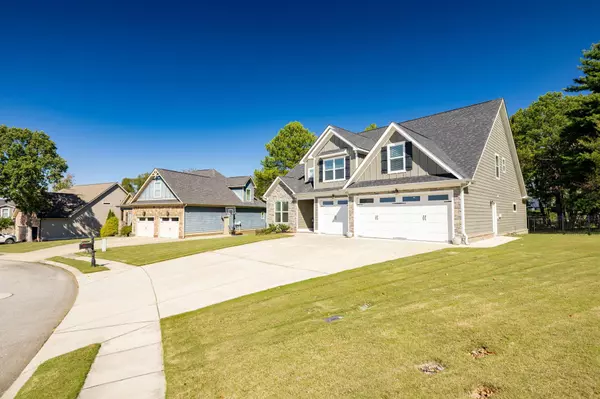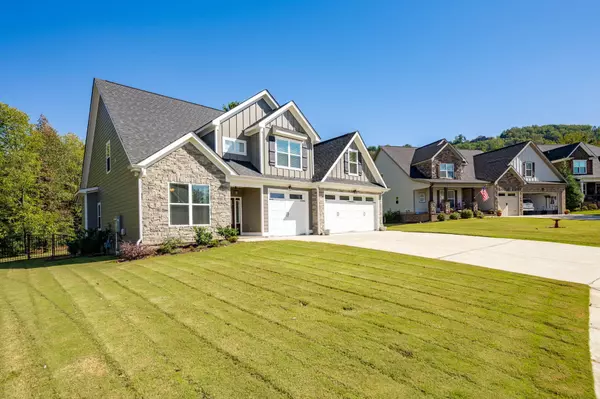For more information regarding the value of a property, please contact us for a free consultation.
7036 Gregory Drive Ooltewah, TN 37363
Want to know what your home might be worth? Contact us for a FREE valuation!

Our team is ready to help you sell your home for the highest possible price ASAP
Key Details
Sold Price $675,250
Property Type Single Family Home
Listing Status Sold
Purchase Type For Sale
Square Footage 3,222 sqft
Price per Sqft $209
Subdivision The Retreats At White Oak
MLS Listing ID 2768317
Sold Date 12/09/24
Bedrooms 5
Full Baths 4
HOA Fees $75/qua
HOA Y/N Yes
Year Built 2019
Annual Tax Amount $2,729
Lot Size 0.620 Acres
Acres 0.62
Lot Dimensions 86.85X194.21
Property Description
Welcome to 7036 Gregory Drive in Ooltewah, TN, nestled in the desirable subdivision of The Retreats at White Oak. This beautiful home offers an inviting blend of warmth and practicality, perfect for modern family living. With a total of 5 bedrooms—including a guest bedroom and full bath on the main level—there's plenty of space for everyone. The spacious primary suite is conveniently located on the main floor as well. Upstairs, you'll find two additional bedrooms, a bonus room that can function as a fifth bedroom, and two full baths, making it ideal for accommodating guests or creating separate spaces for work and play. The large, level fenced-in backyard provides a great space for outdoor activities, while the covered back deck offers a perfect retreat for relaxation. The heart of the home is the kitchen, featuring white cabinets and a large island, ideal for cooking, gathering, and entertaining. This home also boasts the convenience of two laundry rooms, one on each level, and a 3-car main level garage. Set within a gated neighborhood, you'll enjoy access to a range of community amenities, including a pool, tennis courts, clubhouse, playground, and peaceful ponds. With its Hardi board siding and thoughtful design, this home blends charm, functionality, and community, making it the perfect place to create new memories.
Location
State TN
County Hamilton County
Interior
Interior Features Ceiling Fan(s), Entry Foyer, Open Floorplan, Storage, Walk-In Closet(s), Primary Bedroom Main Floor, High Speed Internet
Heating Central, Electric
Cooling Central Air, Electric
Flooring Carpet, Tile
Fireplaces Number 1
Fireplace Y
Appliance Stainless Steel Appliance(s), Refrigerator, Microwave, Disposal, Dishwasher
Exterior
Exterior Feature Garage Door Opener
Garage Spaces 3.0
Utilities Available Electricity Available, Water Available
View Y/N true
View Mountain(s)
Roof Type Asphalt
Private Pool false
Building
Lot Description Level, Views, Other
Story 2
Sewer Private Sewer
Water Public
Structure Type Stone,Other
New Construction false
Schools
Elementary Schools Ooltewah Elementary School
Middle Schools Hunter Middle School
High Schools Ooltewah High School
Others
HOA Fee Include Maintenance Grounds,Exterior Maintenance
Senior Community false
Read Less

© 2025 Listings courtesy of RealTrac as distributed by MLS GRID. All Rights Reserved.




