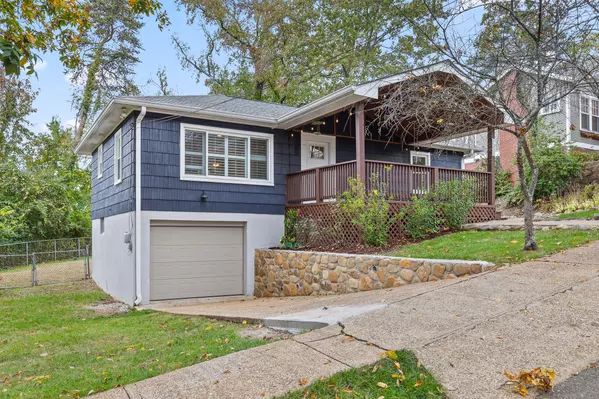For more information regarding the value of a property, please contact us for a free consultation.
1222 Russell ST Chattanooga, TN 37405
Want to know what your home might be worth? Contact us for a FREE valuation!

Our team is ready to help you sell your home for the highest possible price ASAP
Key Details
Sold Price $407,500
Property Type Single Family Home
Sub Type Single Family Residence
Listing Status Sold
Purchase Type For Sale
Square Footage 1,050 sqft
Price per Sqft $388
Subdivision Normal Park Corrected
MLS Listing ID 1503287
Sold Date 12/11/24
Style Other
Bedrooms 2
Full Baths 1
Originating Board Greater Chattanooga REALTORS®
Year Built 1955
Lot Size 9,147 Sqft
Acres 0.21
Lot Dimensions 125X189.2
Property Description
Welcome to 1222 Russell St, a beautifully cared-for 2-bedroom, 1-bath home in the heart of Chattanooga's desirable area. This charming residence features a spacious covered front porch, perfect for relaxing or enjoying your morning coffee. The large back deck overlooks a generous yard, offering the perfect setting for outdoor entertaining, gardening, or peaceful evenings by the fire.
With every detail meticulously maintained, this home is move-in ready and exudes pride of ownership. Located just minutes from top-rated schools, local parks, and vibrant community amenities, this is a rare opportunity to own a true gem in one of Chattanooga's most sought-after neighborhoods. Call and schedule your private tour today!
Location
State TN
County Hamilton
Area 0.21
Rooms
Basement Unfinished
Interior
Interior Features Breakfast Bar, Breakfast Nook, Breakfast Room, Open Floorplan, Recessed Lighting, Tub/shower Combo
Heating Central
Cooling Central Air
Flooring Tile, Wood
Fireplace No
Window Features Insulated Windows
Appliance Water Heater, Washer, Refrigerator, Electric Range, Dishwasher, Convection Oven
Heat Source Central
Laundry In Basement, Washer Hookup
Exterior
Exterior Feature Rain Gutters, Other
Parking Features Concrete, Driveway, Garage, Garage Door Opener, Garage Faces Front, Off Street
Garage Spaces 1.0
Garage Description Attached, Concrete, Driveway, Garage, Garage Door Opener, Garage Faces Front, Off Street
Community Features Sidewalks
Utilities Available Electricity Connected, Sewer Connected, Water Connected
Roof Type Asphalt,Shingle
Porch Covered, Deck, Front Porch, Patio, Porch - Covered, Rear Porch
Total Parking Spaces 1
Garage Yes
Building
Lot Description Back Yard, Corner Lot, Few Trees, Gentle Sloping, Landscaped
Faces From downtown take Veteran's Bridge to Barton Ave. Left on Russell St, house is on the left.
Story One
Foundation Block
Sewer Public Sewer
Water Public
Architectural Style Other
Structure Type Block,Wood Siding
Schools
Elementary Schools Normal Park Elementary
Middle Schools Normal Park Upper
High Schools Red Bank High School
Others
Senior Community No
Tax ID 136a Q 012
Security Features Smoke Detector(s)
Acceptable Financing Cash, Conventional, FHA, VA Loan
Listing Terms Cash, Conventional, FHA, VA Loan
Special Listing Condition Standard
Read Less




