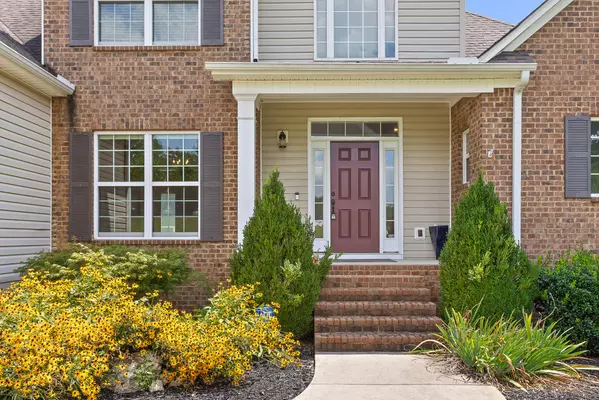For more information regarding the value of a property, please contact us for a free consultation.
382 Hudlow RD Dunlap, TN 37327
Want to know what your home might be worth? Contact us for a FREE valuation!

Our team is ready to help you sell your home for the highest possible price ASAP
Key Details
Sold Price $780,000
Property Type Single Family Home
Sub Type Single Family Residence
Listing Status Sold
Purchase Type For Sale
Square Footage 2,485 sqft
Price per Sqft $313
MLS Listing ID 1500947
Sold Date 12/10/24
Bedrooms 3
Full Baths 2
Half Baths 1
Originating Board Greater Chattanooga REALTORS®
Year Built 2013
Lot Size 7.000 Acres
Acres 7.0
Lot Dimensions 7 acres
Property Description
Look no further than this stunning home nestled on 7 acres in Dunlap, Tennessee. Offering breathtaking mountain views from both the front and back porches, you'll be sure to love all the valley has to offer. The open floor plan features a grand two-story entry foyer, a large formal dining room, and a cozy breakfast nook. The main-level master suite boasts a tray ceiling, French doors leading to a private sitting area, and a master bath with tile floor and a glass-enclosed shower with built-in seating. Upstairs, two spacious bedrooms and an office that can easily serve as a fourth bedroom allow for plenty of space to spread out. Even better is all the space you have to ''live'' in your outdoor space. Enjoy the crisp fall evenings on your oversized composite deck or host a dinner out in the covered pavilion. Parking will never be an issue with the attached, side entry two car garage on the main home PLUS the huge detached garage the owner custom built. The detached garage offers concrete floors, framed walls and spray foam insulation...perfect for all your yard equipment, toys or just to enjoy as your ''man cave'', ''she shed'' or weekend movie house. The possibilities here are endless! All of this peaceful living with panoramic views in this beautiful Dunlap home! Schedule your showing today!!
Location
State TN
County Sequatchie
Area 7.0
Rooms
Dining Room true
Interior
Interior Features Breakfast Nook, Cathedral Ceiling(s), Granite Counters, High Ceilings, Kitchen Island, Primary Downstairs, Separate Dining Room, Separate Shower, Sitting Area, Storage, Tub/shower Combo, Walk-In Closet(s)
Heating Central, Electric
Cooling Central Air, Electric, Multi Units
Flooring Hardwood, Tile
Fireplaces Number 1
Fireplaces Type Gas Log, Living Room
Fireplace Yes
Window Features Vinyl Frames
Appliance Microwave, Gas Range, Electric Water Heater, Dishwasher
Heat Source Central, Electric
Laundry Electric Dryer Hookup, Laundry Room, Washer Hookup
Exterior
Exterior Feature Dog Run, Lighting, Rain Gutters
Parking Features Garage, Garage Faces Side, RV Access/Parking
Garage Spaces 2.0
Garage Description Attached, Garage, Garage Faces Side, RV Access Parking
Utilities Available Cable Available, Electricity Available, Underground Utilities
View Mountain(s), Other
Roof Type Asphalt,Shingle
Porch Deck, Patio, Porch, Porch - Covered, See Remarks
Total Parking Spaces 2
Garage Yes
Building
Lot Description Rural, Views
Faces From Dunlap South on Hwy 127 for approx. 3 miles, right on John Burch RD for approx. 1/2 mile, left on Hudlow Rd. for 1.5 miles property on left sign sign in yard.
Story Two
Foundation Block
Sewer Septic Tank
Water Public
Additional Building Outbuilding, RV/Boat Storage, Workshop, See Remarks
Structure Type Brick,Fiber Cement
Schools
Elementary Schools Griffith Elementary School
Middle Schools Sequatchie Middle
High Schools Sequatchie High
Others
Senior Community No
Tax ID 063 068.10
Security Features Smoke Detector(s)
Acceptable Financing Cash, Conventional, FHA, VA Loan
Listing Terms Cash, Conventional, FHA, VA Loan
Read Less




