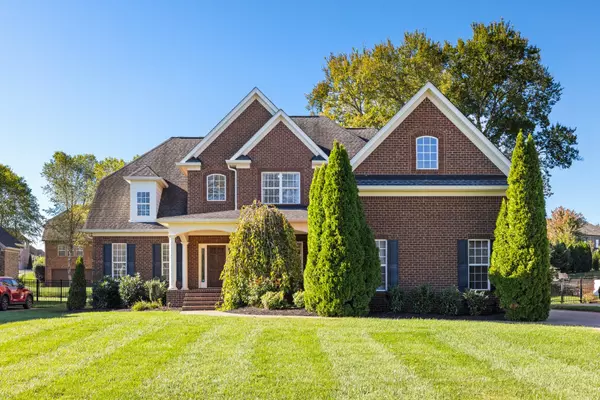For more information regarding the value of a property, please contact us for a free consultation.
4023 Miles Johnson Pkwy Spring Hill, TN 37174
Want to know what your home might be worth? Contact us for a FREE valuation!

Our team is ready to help you sell your home for the highest possible price ASAP
Key Details
Sold Price $785,000
Property Type Single Family Home
Sub Type Single Family Residence
Listing Status Sold
Purchase Type For Sale
Square Footage 3,564 sqft
Price per Sqft $220
Subdivision Autumn Ridge Ph2
MLS Listing ID 2749429
Sold Date 12/11/24
Bedrooms 4
Full Baths 3
HOA Fees $61/mo
HOA Y/N Yes
Year Built 2007
Annual Tax Amount $3,430
Lot Size 0.340 Acres
Acres 0.34
Lot Dimensions 92.7 X 170.7
Property Description
Stunning 4-bedroom, 3-bath home in the sought-after Autumn Ridge Subdivision, featuring 2 main-floor bedrooms, plus all-new carpet and fresh paint throughout! This floor plan offers incredible flexibility with 2 main-floor living areas, both of which have vaulted ceilings, fireplaces, and sand and finish hardwood flooring. The second floor features ample storage, including a large, easily accessible attic and spacious bonus room. Enjoy the expansive front porch and a gourmet kitchen with a Wolf range, double ovens, a new refrigerator, and a beverage fridge. The bonus room is wired for surround sound, and the 3-car garage includes a workshop-ready bay and 50 amp EV charger. The fenced backyard offers pool potential, and the private deck is ideal for enjoying cool TN fall evenings. Just minutes to all that Spring Hill has to offer, this home offers the ultimate luxury- LOCATION! See the full list of upgrades and items that stay in the media section.
Location
State TN
County Williamson County
Rooms
Main Level Bedrooms 2
Interior
Interior Features Ceiling Fan(s), Extra Closets, High Ceilings, Pantry, Smart Thermostat, Walk-In Closet(s)
Heating Central
Cooling Central Air
Flooring Carpet, Finished Wood, Vinyl
Fireplaces Number 1
Fireplace Y
Appliance Dishwasher, Dryer, Refrigerator, Washer
Exterior
Exterior Feature Garage Door Opener, Irrigation System
Garage Spaces 3.0
Utilities Available Water Available
View Y/N false
Private Pool false
Building
Story 2
Sewer Public Sewer
Water Public
Structure Type Brick
New Construction false
Schools
Elementary Schools Amanda H. North Elementary School
Middle Schools Heritage Middle School
High Schools Independence High School
Others
Senior Community false
Read Less

© 2025 Listings courtesy of RealTrac as distributed by MLS GRID. All Rights Reserved.




