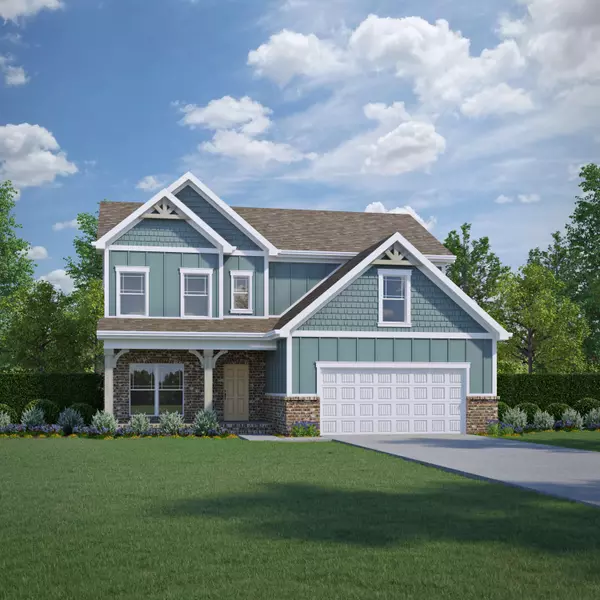For more information regarding the value of a property, please contact us for a free consultation.
333 Winchester DR Fort Oglethorpe, GA 30742
Want to know what your home might be worth? Contact us for a FREE valuation!

Our team is ready to help you sell your home for the highest possible price ASAP
Key Details
Sold Price $446,040
Property Type Single Family Home
Sub Type Single Family Residence
Listing Status Sold
Purchase Type For Sale
Square Footage 2,486 sqft
Price per Sqft $179
Subdivision The Fields At Huntley Meadows
MLS Listing ID 1398711
Sold Date 12/12/24
Bedrooms 4
Full Baths 3
HOA Fees $25/ann
Originating Board Greater Chattanooga REALTORS®
Year Built 2025
Lot Size 6,969 Sqft
Acres 0.16
Lot Dimensions 71x100
Property Description
If you're seeking both space and style, look no further than the Peachtree floor plan - a fan favorite for years. With maximized space of over 2,400 square feet, this 4 bedroom, 3 full bathroom home is versatile. As you enter the wide foyer, you'll find the elegant separate dining room to your left. The open-concept great room is just past the grand staircase, featuring an L-shaped kitchen with granite countertops and a dedicated pantry. Enjoy your morning coffee out on the large patio outside.
A cozy guest bedroom and full bathroom are also situated off the great room. Moving upstairs via the hardwood stair treads, you'll find a laundry room at the landing, complete with tiled flooring. The bonus room is conveniently located just off to one side. The second level also includes two more guest bedrooms, a full bath, and the primary bedroom with an en suite bathroom and a closet. The en-suite bathroom boasts granite counter tops, a luxurious tiled shower equipped with a seamless glass door, and a huge walk-in closet.
Discover the perfect combination of comfort and luxury in this exceptional home in North GA that's convenient to a multitude of shops, Costco, I-75, and a quick trip to downtown Chattanooga.
Location
State GA
County Catoosa
Area 0.16
Rooms
Family Room Yes
Dining Room true
Interior
Interior Features Breakfast Nook, Double Vanity, En Suite, Granite Counters, High Ceilings, Low Flow Plumbing Fixtures, Pantry, Separate Dining Room, Separate Shower, Walk-In Closet(s)
Heating Central
Cooling Central Air, Electric
Flooring Carpet, Luxury Vinyl, Plank, Tile
Fireplaces Number 1
Fireplaces Type Den, Family Room, Gas Log
Fireplace Yes
Window Features Insulated Windows,Vinyl Frames
Appliance Microwave, Free-Standing Electric Range, Electric Water Heater, Disposal, Dishwasher
Heat Source Central
Laundry Electric Dryer Hookup, Laundry Room, Washer Hookup
Exterior
Exterior Feature Rain Gutters
Parking Features Garage Door Opener
Garage Spaces 2.0
Garage Description Attached, Garage Door Opener
Community Features Sidewalks
Utilities Available Cable Available, Electricity Available, Phone Available, Sewer Connected, Underground Utilities
Roof Type Asphalt,Shingle
Porch Deck, Patio, Porch, Porch - Covered
Total Parking Spaces 2
Garage Yes
Building
Lot Description Level
Faces From Downtown Chattanooga, take I-75S toward Atlanta. Get off at Exit 2, turn right onto Cloud Springs Road. Go past Costco and turn right onto Mack Smith Road and take right into Huntley Meadows community. Take right to stay on Huntley Meadows drive. Follow the road all the to the back of the community. New phase under construction. Turn right onto Winchester Drive, continue around the curve into the new phase - Lot 66 will be on the left side.
Story Two
Foundation Slab
Sewer Public Sewer
Water Public
Structure Type Brick,Fiber Cement,Other
Schools
Elementary Schools Westside Elementary
Middle Schools Lakeview Middle
High Schools Lakeview-Ft. Oglethorpe
Others
Senior Community No
Security Features Smoke Detector(s)
Acceptable Financing Cash, Conventional, FHA, USDA Loan, VA Loan
Listing Terms Cash, Conventional, FHA, USDA Loan, VA Loan
Read Less




