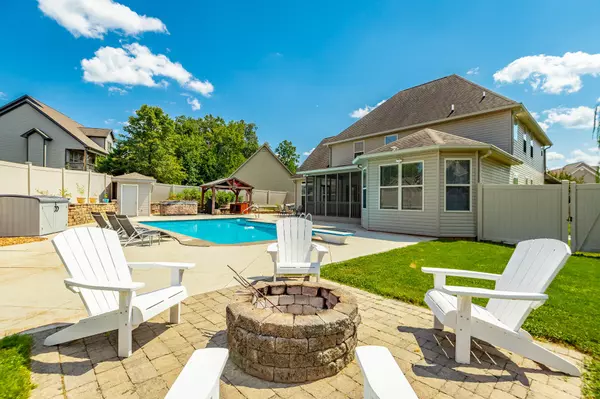For more information regarding the value of a property, please contact us for a free consultation.
3855 Broken Elm Lane Apison, TN 37302
Want to know what your home might be worth? Contact us for a FREE valuation!

Our team is ready to help you sell your home for the highest possible price ASAP
Key Details
Sold Price $559,000
Property Type Single Family Home
Sub Type Single Family Residence
Listing Status Sold
Purchase Type For Sale
Square Footage 3,027 sqft
Price per Sqft $184
Subdivision Bentwood Cove
MLS Listing ID 2768817
Sold Date 12/12/24
Bedrooms 4
Full Baths 3
Half Baths 2
HOA Y/N No
Year Built 2006
Annual Tax Amount $2,082
Lot Size 0.400 Acres
Acres 0.4
Lot Dimensions 101.05X97.43
Property Description
Welcome to 3855 Broken Elm Ln located in the highly desired Bentwood Cove subdivision! The outdoor amenities are truly exceptional at this home, designed for both relaxation and entertainment. Enjoy the sparkling saltwater pool with a diving board and plenty of space for lounge chairs. The pool house provides space for the pool equipment and includes a convenient pool bathroom. There are large raised garden beds on the right side of the yard filled with vegetables and herbs. Gather around the fire pit on cool evenings or relax at the gazebo bar. The backyard is fully enclosed with durable vinyl fencing, offering both privacy and security. There is also a safety fence that can be added around the pool if you have small children. This beautiful home is located in the heart of Apison, TN and is just a 15-minute walk or a quick 3-minute drive to the highly desired Apison Elementary School. As you step inside, you'll be greeted by a spacious and well-designed floor plan that caters to both comfort and functionality. Vaulted ceilings in the great room that connects to both the kitchen and formal dining room. The kitchen has granite countertops, stainless steel appliances, and has an eat-in-kitchen or breakfast nook. Off of the kitchen is a screened in porch that overlooks the pool and the backyard. The master suite on the main level features custom built-ins in the closet, providing ample storage and organization. The laundry room is connected to the master closet but can also be accessed from the hallway off from the garage. Upstairs, you'll find a second master bedroom, perfect for guests or multi-generational living, along with 3 additional bedrooms. One of the additional bedrooms also has an office/flex space connected. Recent upgrades include two brand-new York HVAC units installed in 2023 for upstairs and downstairs. This home is a perfect blend of modern amenities and thoughtful design, making it an ideal choice for those seeking a family-friendly environment with
Location
State TN
County Hamilton County
Interior
Interior Features High Ceilings, Walk-In Closet(s), Primary Bedroom Main Floor
Heating Central, Electric
Cooling Central Air, Electric
Flooring Carpet, Finished Wood, Tile
Fireplaces Number 1
Fireplace Y
Appliance Microwave, Disposal, Dishwasher
Exterior
Exterior Feature Garage Door Opener
Garage Spaces 3.0
Pool In Ground
Utilities Available Electricity Available, Water Available
View Y/N false
Roof Type Other
Private Pool true
Building
Lot Description Level, Cul-De-Sac, Other
Story 2
Water Public
Structure Type Brick,Other
New Construction false
Schools
Elementary Schools Apison Elementary School
Middle Schools East Hamilton Middle School
High Schools East Hamilton High School
Others
Senior Community false
Read Less

© 2025 Listings courtesy of RealTrac as distributed by MLS GRID. All Rights Reserved.




