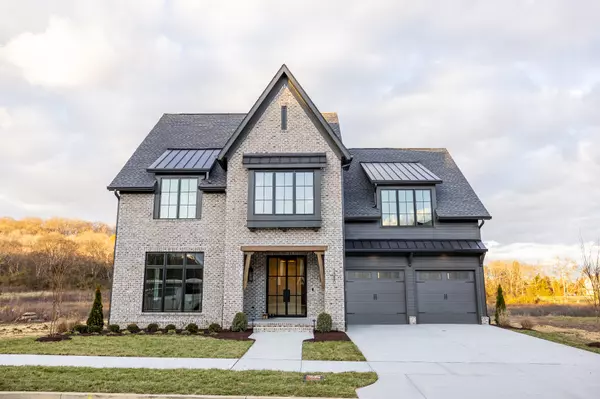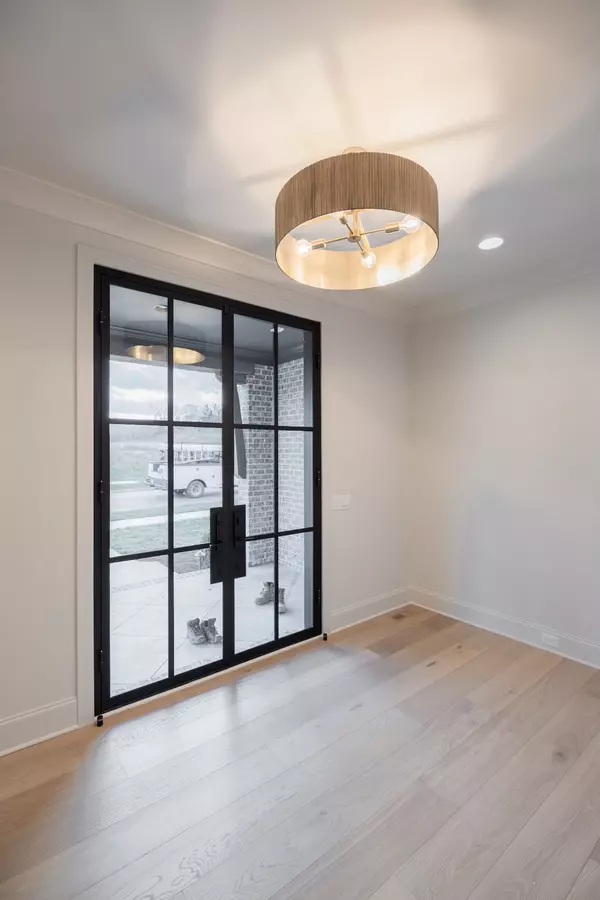For more information regarding the value of a property, please contact us for a free consultation.
1320 McQuiddy Rd Nashville, TN 37221
Want to know what your home might be worth? Contact us for a FREE valuation!

Our team is ready to help you sell your home for the highest possible price ASAP
Key Details
Sold Price $1,948,394
Property Type Single Family Home
Sub Type Single Family Residence
Listing Status Sold
Purchase Type For Sale
Square Footage 4,355 sqft
Price per Sqft $447
Subdivision Stephens Valley Sec11
MLS Listing ID 2678842
Sold Date 12/12/24
Bedrooms 5
Full Baths 5
Half Baths 2
HOA Fees $118/mo
HOA Y/N Yes
Year Built 2024
Annual Tax Amount $9,164
Lot Size 9,104 Sqft
Acres 0.209
Lot Dimensions 65 X 176
Property Description
Welcome to a stunning custom home, meticulously crafted by Legend Homes, in the desirable Stephens Valley community. This exceptional property offers a luxurious lifestyle in a quaint and vibrant neighborhood destined to be home to a fantastic town center featuring retail shops and restaurants. This home boasts a convenient and flexible floor plan with two bedrooms on the main level and three upstairs, each featuring refined en suite baths and walk-in closets. Hardwood flooring flows throughout the main level, complemented by an open-concept design that seamlessly connects the main living spaces. Ample natural light and a designer lighting package enhance the home's elegance. The beautiful kitchen is a chef's dream, featuring a custom island with White Oak cabinets, quartz countertops, and top-of-the-line Thermador appliances. Upstairs, a spacious bonus room with a wet bar offers the perfect space for entertaining, along with great storage options.
Location
State TN
County Williamson County
Rooms
Main Level Bedrooms 2
Interior
Interior Features Ceiling Fan(s), Entry Foyer, Extra Closets, High Ceilings, Pantry, Storage, Walk-In Closet(s), Wet Bar, Primary Bedroom Main Floor, High Speed Internet
Heating Central, Natural Gas
Cooling Central Air, Electric
Flooring Carpet, Finished Wood, Tile
Fireplaces Number 2
Fireplace Y
Appliance Dishwasher, Disposal, Microwave, Refrigerator
Exterior
Exterior Feature Garage Door Opener
Garage Spaces 2.0
Utilities Available Electricity Available, Water Available
View Y/N false
Private Pool false
Building
Lot Description Level
Story 2
Sewer Public Sewer
Water Public
Structure Type Fiber Cement,Brick
New Construction true
Schools
Elementary Schools Westwood Elementary School
Middle Schools Fairview Middle School
High Schools Fairview High School
Others
HOA Fee Include Recreation Facilities
Senior Community false
Read Less

© 2025 Listings courtesy of RealTrac as distributed by MLS GRID. All Rights Reserved.




