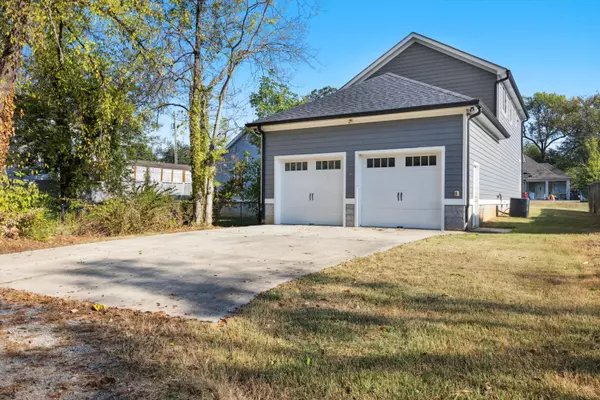For more information regarding the value of a property, please contact us for a free consultation.
1512 Anderson AVE Chattanooga, TN 37404
Want to know what your home might be worth? Contact us for a FREE valuation!

Our team is ready to help you sell your home for the highest possible price ASAP
Key Details
Sold Price $440,000
Property Type Single Family Home
Sub Type Single Family Residence
Listing Status Sold
Purchase Type For Sale
Square Footage 1,824 sqft
Price per Sqft $241
Subdivision Highland Park
MLS Listing ID 1500573
Sold Date 12/12/24
Bedrooms 4
Full Baths 3
Half Baths 1
Originating Board Greater Chattanooga REALTORS®
Year Built 2019
Lot Size 4,791 Sqft
Acres 0.11
Lot Dimensions 35X140
Property Description
Highland Park family home with fantastic locked in financing incentive! Builder is offering a 30 year fixed rate as low as 4.875%!!! Terms apply, see disclosures for more information. Residence has 1824 sq feet with 4 bedrooms and 3.5 baths with with a primary on each floor.Hardwood floors throughout with a light airy feel, white cabinetry and granite tops. Walk in custom showers and large closets for storage. Nice front porch and spacious attached garage with large driveway. Two laundry areas with units included. Minutes from so many activities in town!
Location
State TN
County Hamilton
Area 0.11
Interior
Interior Features Ceiling Fan(s), Double Vanity, Eat-in Kitchen, En Suite, Granite Counters, Kitchen Island, Open Floorplan
Heating Natural Gas
Cooling Ceiling Fan(s), Central Air, Dual
Fireplace No
Window Features Double Pane Windows
Appliance Water Heater, Washer/Dryer Stacked, Washer/Dryer, Refrigerator, Microwave, Gas Range, Disposal, Dishwasher
Heat Source Natural Gas
Laundry Electric Dryer Hookup, Multiple Locations, Washer Hookup
Exterior
Exterior Feature None
Parking Features Concrete, Driveway, Garage Faces Rear
Garage Spaces 2.0
Garage Description Concrete, Driveway, Garage Faces Rear
Community Features None
Utilities Available Electricity Connected, Natural Gas Connected, Phone Available, Water Connected
Roof Type Asphalt
Porch Porch - Covered
Total Parking Spaces 2
Garage Yes
Building
Faces Take Main Ave east to Holly, take a left and then left on Anderson. House is first on the left.
Story Two
Foundation Block
Sewer Public Sewer
Water Public
Structure Type HardiPlank Type
Schools
Elementary Schools Orchard Knob Elementary
Middle Schools Orchard Knob Middle
High Schools Howard School Of Academics & Tech
Others
Senior Community No
Tax ID 146o H 007
Security Features Carbon Monoxide Detector(s),Smoke Detector(s)
Acceptable Financing Lease Purchase, Special Funding
Listing Terms Lease Purchase, Special Funding
Special Listing Condition Personal Interest
Read Less




