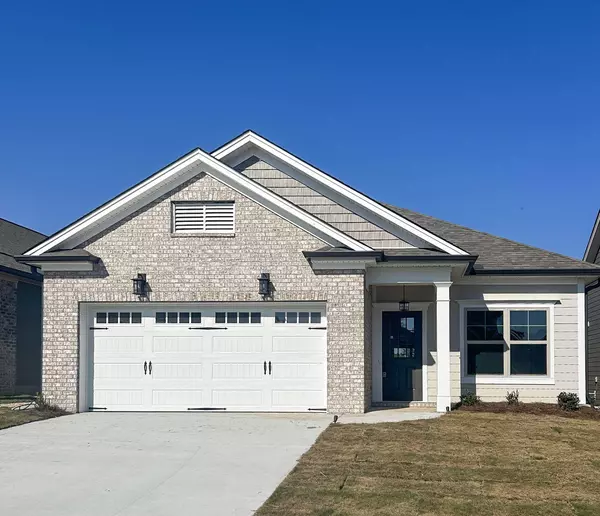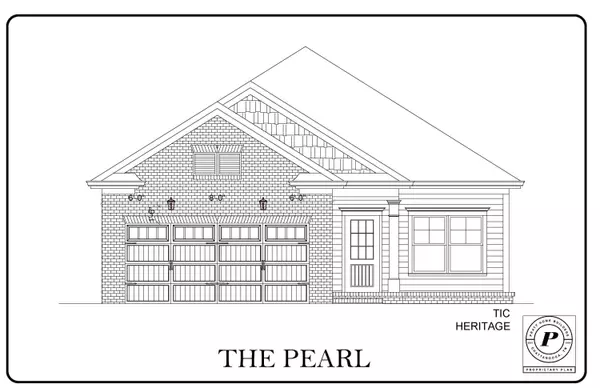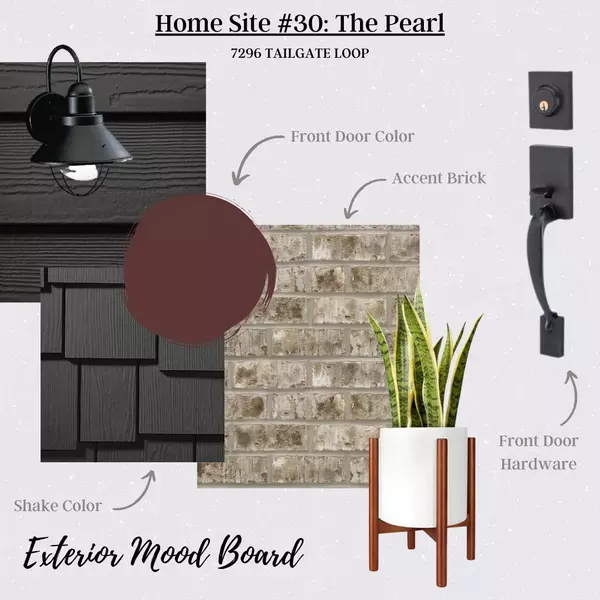For more information regarding the value of a property, please contact us for a free consultation.
7296 Tailgate LOOP Ooltewah, TN 37363
Want to know what your home might be worth? Contact us for a FREE valuation!

Our team is ready to help you sell your home for the highest possible price ASAP
Key Details
Sold Price $412,900
Property Type Single Family Home
Sub Type Single Family Residence
Listing Status Sold
Purchase Type For Sale
Square Footage 1,776 sqft
Price per Sqft $232
Subdivision Grove On Providence
MLS Listing ID 1500997
Sold Date 12/13/24
Bedrooms 3
Full Baths 2
HOA Fees $83/ann
Originating Board Greater Chattanooga REALTORS®
Year Built 2024
Lot Size 4,356 Sqft
Acres 0.1
Lot Dimensions 31x136
Property Description
NEW CONSTRUCTION in Ooltewah, TN - Welcome to The Grove at Providence in Ooltewah, TN. Enjoy a morning walk through this picturesque community with views of White Oak Mountain, play a game of fetch with your pup at the dog park or take a dip in the pool on a hot summer day. The Pearl home plan, featuring 3 spacious bedrooms and 2 full bathrooms to match. Walking through the front door, you'll find the first guest bedroom at the front of the house and across the hall, just past the garage entry, is the second guest bedroom with a full bathroom in the hall. Wide doorways make for easy wheel-chair access throughout the home, a very unique design feature you don't see often. Moving through the hall, you're greeted by the spacious, open-concept kitchen and great room with sliding glass doors that open up to your private patio oasis. Just a short walk from the kitchen, your laundry room is just outside of the master bedroom. In the bedroom, you'll find the large en suite with double-vanities, a roll-in shower, plus a spacious walk-in closet.
Location
State TN
County Hamilton
Area 0.1
Interior
Interior Features Ceiling Fan(s), Double Vanity, En Suite, Granite Counters, Kitchen Island, Open Floorplan, Pantry, Primary Downstairs, Split Bedrooms, Storage, Walk-In Closet(s)
Heating Central, Natural Gas
Cooling Central Air, Electric
Flooring Carpet, Luxury Vinyl, Tile
Fireplaces Number 1
Fireplaces Type Gas Log, Great Room, Ventless
Equipment None
Fireplace Yes
Window Features Insulated Windows,Vinyl Frames
Appliance Microwave, Gas Water Heater, Free-Standing Electric Range, Electric Range, Dishwasher
Heat Source Central, Natural Gas
Laundry Electric Dryer Hookup, Laundry Room, Main Level, Washer Hookup
Exterior
Exterior Feature Rain Gutters
Parking Features Concrete, Driveway, Garage, Garage Door Opener, Garage Faces Front
Garage Spaces 2.0
Garage Description Attached, Concrete, Driveway, Garage, Garage Door Opener, Garage Faces Front
Pool Cabana, Community, Outdoor Pool
Community Features Playground, Pool, Sidewalks
Utilities Available Electricity Connected, Natural Gas Connected, Sewer Connected, Water Connected, Underground Utilities
Amenities Available Cabana, Dog Park, Picnic Area, Playground, Pool
Roof Type Asphalt,Shingle
Porch Porch - Covered
Total Parking Spaces 2
Garage Yes
Building
Lot Description Few Trees, Level
Faces From Ooltewah-Georgetown Road turn left onto Providence Road. Turn left onto Tailgate Loop. Home will be on the left side of road - home site 30.
Story One
Foundation Slab
Sewer Public Sewer
Water Public
Additional Building None
Structure Type Fiber Cement,HardiPlank Type
Schools
Elementary Schools Ooltewah Elementary
Middle Schools Hunter Middle
High Schools Ooltewah
Others
HOA Fee Include None
Senior Community No
Tax ID Unknown
Security Features Smoke Detector(s)
Acceptable Financing Cash, Conventional, FHA, USDA Loan, VA Loan
Listing Terms Cash, Conventional, FHA, USDA Loan, VA Loan
Read Less




