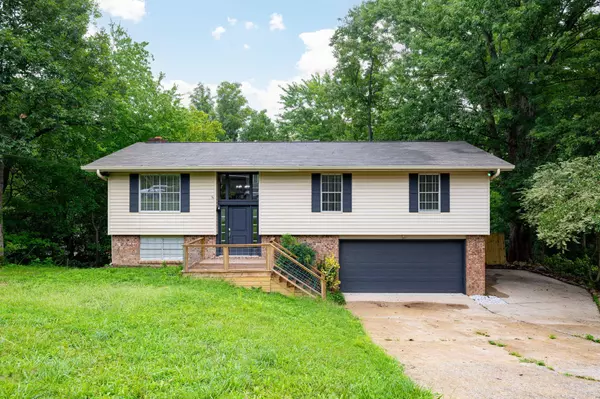For more information regarding the value of a property, please contact us for a free consultation.
8446 Dunnhill Lane Hixson, TN 37343
Want to know what your home might be worth? Contact us for a FREE valuation!

Our team is ready to help you sell your home for the highest possible price ASAP
Key Details
Sold Price $330,000
Property Type Single Family Home
Sub Type Single Family Residence
Listing Status Sold
Purchase Type For Sale
Square Footage 2,126 sqft
Price per Sqft $155
Subdivision Cross Timbers #2
MLS Listing ID 2769078
Sold Date 12/12/24
Bedrooms 3
Full Baths 2
Half Baths 1
HOA Y/N No
Year Built 1979
Annual Tax Amount $1,049
Lot Size 0.330 Acres
Acres 0.33
Lot Dimensions 112.41X158.72
Property Description
Welcome to 8446 Dunnhill Ln, a fully remodeled 3 bedroom, 3 bath, split-level home nestled in the highly desirable Middle Valley area of Hixson, TN. This stunning, completely remodeled home boasts fresh paint and new LVT flooring throughout, creating a modern and inviting atmosphere. The open floor plan features a spacious living room that flows into the eat-in kitchen area. The updated kitchen includes granite countertops, brand new stainless steel appliances, and a large island complete with cabinet storage and barstool seating. The lower-level family room is perfect for cozy gatherings with its wood-burning fireplace and a painted brick hearth. The expansive master bedroom offers a private retreat with its own private deck, complemented by a fully remodeled master bathroom as well. The basement laundry room doubles as a half bathroom with a convenient mudroom sink. Enjoy the serenity of the outdoors on any of the three private back decks overlooking the tranquil woodland lot. The home includes a two-car garage, providing space for parking or storage. Don't miss the opportunity to make this tastefully updated home your own. Schedule a showing today and experience the charm and modern comforts of 8446 Dunnhill Ln!
Location
State TN
County Hamilton County
Interior
Interior Features Open Floorplan, Primary Bedroom Main Floor
Heating Central, Natural Gas
Cooling Central Air, Electric
Flooring Tile, Other
Fireplaces Number 1
Fireplace Y
Appliance Refrigerator, Microwave, Dishwasher
Exterior
Garage Spaces 2.0
Utilities Available Electricity Available, Water Available
View Y/N false
Roof Type Other
Private Pool false
Building
Lot Description Sloped, Wooded, Other
Water Public
Structure Type Vinyl Siding,Brick
New Construction false
Schools
Elementary Schools Middle Valley Elementary School
Middle Schools Loftis Middle School
High Schools Soddy Daisy High School
Others
Senior Community false
Read Less

© 2025 Listings courtesy of RealTrac as distributed by MLS GRID. All Rights Reserved.




