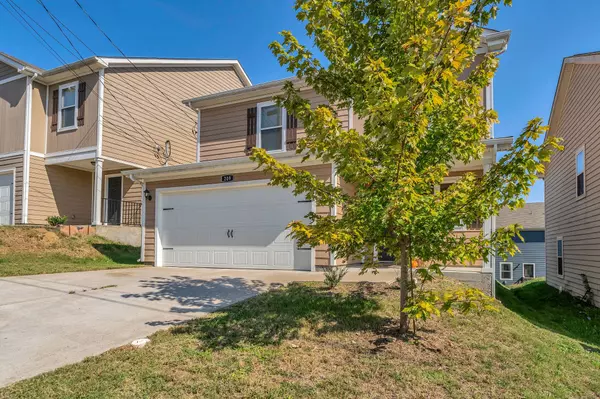For more information regarding the value of a property, please contact us for a free consultation.
209 Kirkside Dr La Vergne, TN 37086
Want to know what your home might be worth? Contact us for a FREE valuation!

Our team is ready to help you sell your home for the highest possible price ASAP
Key Details
Sold Price $347,000
Property Type Single Family Home
Sub Type Single Family Residence
Listing Status Sold
Purchase Type For Sale
Square Footage 1,860 sqft
Price per Sqft $186
Subdivision Cottages Of Lake Forest Ph 6A
MLS Listing ID 2706850
Sold Date 12/13/24
Bedrooms 3
Full Baths 2
Half Baths 1
HOA Fees $15/mo
HOA Y/N Yes
Year Built 2018
Annual Tax Amount $1,912
Lot Size 3,484 Sqft
Acres 0.08
Property Description
Built in 2018, this is a very spacious, well designed home at prime location *Perfect for large families *Central, convenient location to interstates, major shopping, and schools* *Minutes from the lake, walking trails, parks *A grand foyer welcomes you to this beautiful home with high ceilings and open floor plan *Wood floors throughout main floor *Two-car attached garage *The foyer leads into the light filled large living room/gathering room, and a very spacious kitchen/dining area* Plenty of cabinet space, granite countertops, and breakfast bar *Oversized pantry for all staples * Lots of space for casual and formal dining set ups * Very functional loft upstairs perfect for an office, study, bonus room *Oversized master bedroom with space for seating area, or a study *Master bathroom with oversized garden tub, double vanities, and a large walk-in closet *All guest bedrooms are spacious with good size closets *Any and all pertinent info to be verified by buyer/agent
Location
State TN
County Rutherford County
Interior
Interior Features Air Filter, Ceiling Fan(s), Entry Foyer, High Ceilings, Open Floorplan, Pantry, Walk-In Closet(s), High Speed Internet, Kitchen Island
Heating Central, Electric
Cooling Central Air, Electric
Flooring Carpet, Finished Wood, Tile
Fireplace N
Appliance Dishwasher, Disposal, Microwave, Refrigerator
Exterior
Exterior Feature Garage Door Opener
Garage Spaces 2.0
Utilities Available Electricity Available, Water Available
View Y/N false
Private Pool false
Building
Story 2
Sewer Public Sewer
Water Public
Structure Type Fiber Cement,Other
New Construction false
Schools
Elementary Schools Lavergne Lake Elementary School
Middle Schools Lavergne Middle School
High Schools Lavergne High School
Others
Senior Community false
Read Less

© 2025 Listings courtesy of RealTrac as distributed by MLS GRID. All Rights Reserved.




