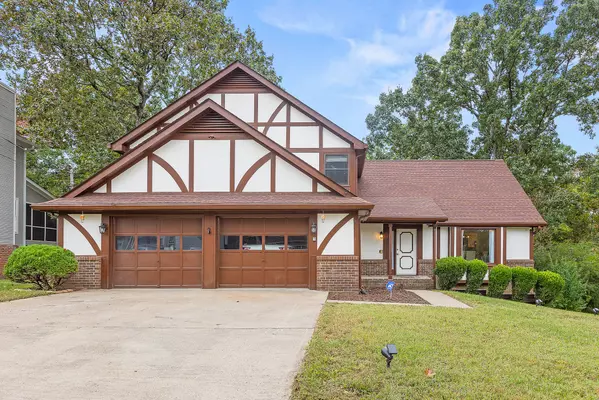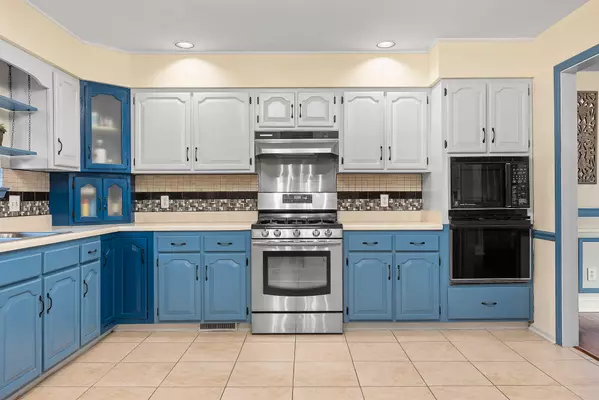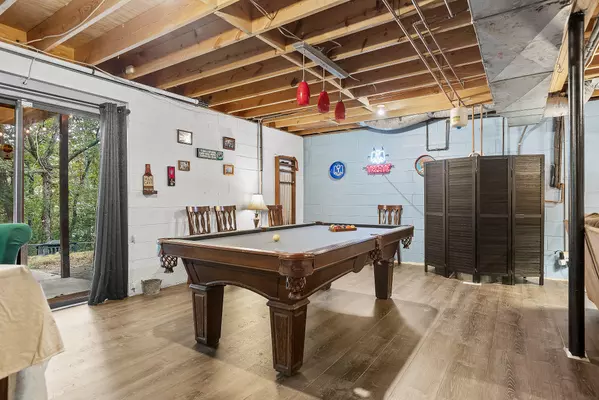For more information regarding the value of a property, please contact us for a free consultation.
9012 Jenny Lynn DR Chattanooga, TN 37421
Want to know what your home might be worth? Contact us for a FREE valuation!

Our team is ready to help you sell your home for the highest possible price ASAP
Key Details
Sold Price $450,000
Property Type Single Family Home
Sub Type Single Family Residence
Listing Status Sold
Purchase Type For Sale
Square Footage 2,328 sqft
Price per Sqft $193
Subdivision Hurricane Creek Ests
MLS Listing ID 1500306
Sold Date 12/13/24
Style Contemporary
Bedrooms 4
Full Baths 3
Half Baths 1
Originating Board Greater Chattanooga REALTORS®
Year Built 1986
Lot Size 0.460 Acres
Acres 0.46
Lot Dimensions 103.98X194.56
Property Description
Welcome to your dream home! This spacious 4-bedroom, 3.5-bath gem with unfinished basement is nestled in Hurricane Creek subdivision, perfect for families or those who love to entertain. Upon entry, you will find a vaulted foyer and gleaming wood floors leading to a great room featuring a fireplace with marble surround and a wet bar. Just off of the great room, step into the elegant dining room with wainscoting adoring the walls, trey ceiling, and large windows looking out into the front yard. From the dining room, enter your oversized kitchen, complete with ample counter space and modern appliances—including double ovens, gas range, built-in microwave, disposal, pantry, and built-in desk. The eat-in kitchen leads to the screened in back porch, making staying connected to friends and family a breeze. Upstairs, are four spacious bedrooms offering plenty of natural light and room to relax, providing a peaceful retreat at the end of the day. The luxurious primary suite boasts trey ceilings, walk-in closet, and an en-suite bath, ensuring comfort and privacy. Rounding out the top floor is the laundry chute leading to the laundry room downstairs! The unfinished basement presents a fantastic opportunity for customization—create the ultimate entertainment space, home gym, or additional storage to suit your needs. Plumbing has already been stubbed for an additional bathroom. Step outside to your fenced backyard oasis, where you can enjoy privacy and tranquility in your own secluded retreat. It's the perfect space for outdoor gatherings, playtime, or simply unwinding in nature. Don't miss your chance to make this lovely home yours! Schedule a showing today and envision your new lifestyle in this beautiful community.
Location
State TN
County Hamilton
Area 0.46
Rooms
Basement Partial, Unfinished
Dining Room true
Interior
Interior Features Cathedral Ceiling(s), Pantry, Plumbed, Walk-In Closet(s), Other, See Remarks
Heating Central, Natural Gas
Cooling Central Air, Electric, Multi Units
Flooring Carpet, Tile
Fireplaces Type Gas Log, Great Room
Fireplace Yes
Appliance Other, Microwave, Gas Water Heater, Free-Standing Gas Range, Double Oven, Disposal, Dishwasher
Heat Source Central, Natural Gas
Laundry Electric Dryer Hookup, Laundry Room, Washer Hookup
Exterior
Exterior Feature Other
Parking Features Garage
Garage Spaces 2.0
Garage Description Attached, Garage
Pool None
Community Features Pool, Other
Utilities Available Cable Connected, Electricity Connected, Phone Connected
Roof Type Asphalt,Shingle
Porch Covered, Deck, Patio, Porch - Covered, Porch - Screened
Total Parking Spaces 2
Garage Yes
Building
Lot Description Cul-De-Sac, Gentle Sloping, Level, Wooded
Faces From I-75N take exit 3A toward E Brainerd Rd onto TN-320 E (E Brainerd Rd). Turn right onto Hurricane Creek Rd. Turn right onto Tennga Ln. Turn right onto Jenny Lynn Dr.
Story One and One Half
Foundation Block
Sewer Septic Tank
Water Public
Architectural Style Contemporary
Structure Type Other
Schools
Elementary Schools Westview Elementary
Middle Schools East Hamilton
High Schools East Hamilton
Others
Senior Community No
Tax ID 171l C 048
Security Features Smoke Detector(s)
Acceptable Financing Cash, Conventional, FHA, VA Loan
Listing Terms Cash, Conventional, FHA, VA Loan
Read Less




