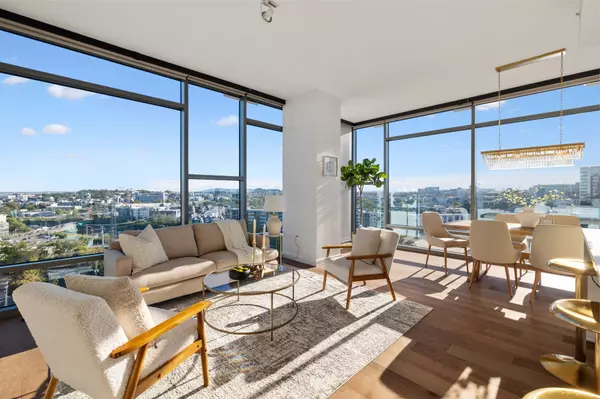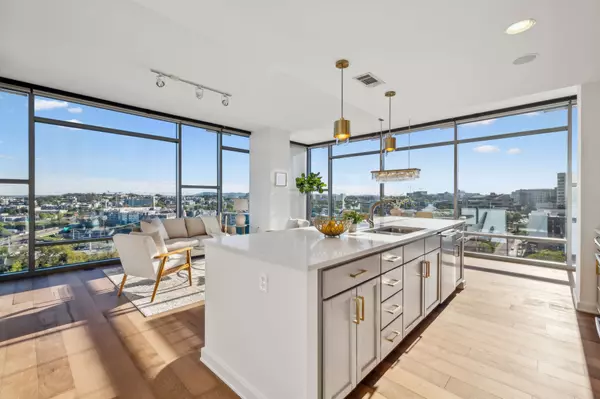For more information regarding the value of a property, please contact us for a free consultation.
1212 Laurel St #1313 Nashville, TN 37203
Want to know what your home might be worth? Contact us for a FREE valuation!

Our team is ready to help you sell your home for the highest possible price ASAP
Key Details
Sold Price $850,000
Property Type Single Family Home
Sub Type High Rise
Listing Status Sold
Purchase Type For Sale
Square Footage 1,172 sqft
Price per Sqft $725
Subdivision Twelve Twelve
MLS Listing ID 2707956
Sold Date 12/12/24
Bedrooms 2
Full Baths 2
HOA Fees $667/mo
HOA Y/N Yes
Year Built 2014
Annual Tax Amount $6,670
Property Description
Experience elevated city living in this beautifully UPGRADED, highly desirable CORNER UNIT located in the heart of The Gulch. Boasting floor-to-ceiling windows with breathtaking sunrise and sunset views, this meticulously updated condo features NEW floors, FRESH paint, NEW light fixtures, and a NEW smart thermostat. Enjoy custom roller shades, custom California Closets, a functional kitchen pantry, built-in speaker system, and ample space for a FULL SIZED dining table. With TWO assigned garage parking spots and a spacious climate-controlled STORAGE UNIT, convenience is paramount! Luxurious amenities include 24-hour concierge, fitness center, saltwater pool, hot tub, dog park, bike storage, outdoor grills, green spaces, an owners' lounge, and two overnight guest suites. The ultimate city living just steps away from shops, restaurants, bars, hotels, and entertainment!
Location
State TN
County Davidson County
Rooms
Main Level Bedrooms 2
Interior
Interior Features Elevator, Entry Foyer, Pantry, Walk-In Closet(s), High Speed Internet, Kitchen Island
Heating Central
Cooling Central Air
Flooring Finished Wood
Fireplace N
Appliance Dishwasher, Disposal, Dryer, Microwave, Refrigerator, Washer
Exterior
Exterior Feature Balcony
Garage Spaces 2.0
Utilities Available Water Available, Cable Connected
View Y/N true
View City
Private Pool false
Building
Story 23
Sewer Public Sewer
Water Public
Structure Type Other
New Construction false
Schools
Elementary Schools Jones Paideia Magnet
Middle Schools John Early Paideia Magnet
High Schools Pearl Cohn Magnet High School
Others
HOA Fee Include Exterior Maintenance,Maintenance Grounds,Recreation Facilities,Trash
Senior Community false
Read Less

© 2025 Listings courtesy of RealTrac as distributed by MLS GRID. All Rights Reserved.




