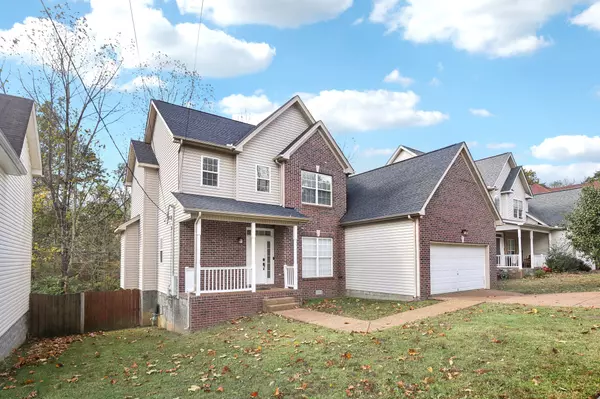For more information regarding the value of a property, please contact us for a free consultation.
1553 Bridgecrest Dr Antioch, TN 37013
Want to know what your home might be worth? Contact us for a FREE valuation!

Our team is ready to help you sell your home for the highest possible price ASAP
Key Details
Sold Price $417,790
Property Type Single Family Home
Sub Type Single Family Residence
Listing Status Sold
Purchase Type For Sale
Square Footage 2,601 sqft
Price per Sqft $160
Subdivision Cambridge Forest
MLS Listing ID 2746065
Sold Date 12/13/24
Bedrooms 4
Full Baths 2
Half Baths 1
HOA Fees $17/ann
HOA Y/N Yes
Year Built 2001
Annual Tax Amount $2,471
Lot Size 5,227 Sqft
Acres 0.12
Lot Dimensions 60 X 96
Property Description
Conveniently located 4-bedroom, 2.5-bath home with an open concept, high ceilings, living room fireplace, and inviting ambiance. Hardwood floors throughout! Granite counter tops! Separate formal dinning room, elevated deck, fenced-in backyard, covered front porch. The home features a new roof (2 years old), new hot water heater, a lush lawn in immaculate condition, and 2 additional bonus rooms! This home has plenty of living space, extra storage space, and a two-car garage. Home is equipped with security cameras/monitoring and smart locks. Located near the new Tanger Outlets, the Ford Ice Center, movie theaters, and just one mile from the local library and park, this home is perfect for those who appreciate easy access to community amenities. Move-in ready!
Location
State TN
County Davidson County
Rooms
Main Level Bedrooms 4
Interior
Interior Features Air Filter, Ceiling Fan(s), Extra Closets, High Ceilings, Storage, Walk-In Closet(s), High Speed Internet
Heating Central, Natural Gas
Cooling Ceiling Fan(s), Central Air, Electric
Flooring Finished Wood
Fireplaces Number 2
Fireplace Y
Appliance Dishwasher, Disposal, ENERGY STAR Qualified Appliances, Microwave, Refrigerator
Exterior
Exterior Feature Garage Door Opener, Smart Camera(s)/Recording, Smart Lock(s)
Garage Spaces 2.0
Utilities Available Electricity Available, Water Available
View Y/N false
Roof Type Asphalt
Private Pool false
Building
Story 2
Sewer Public Sewer
Water Public
Structure Type Brick
New Construction false
Schools
Elementary Schools Eagle View Elementary School
Middle Schools Antioch Middle
High Schools Cane Ridge High School
Others
HOA Fee Include Maintenance Grounds
Senior Community false
Read Less

© 2025 Listings courtesy of RealTrac as distributed by MLS GRID. All Rights Reserved.




