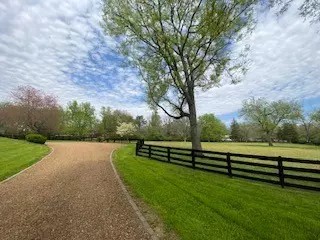For more information regarding the value of a property, please contact us for a free consultation.
103 Kirkman Lane Nashville, TN 37220
Want to know what your home might be worth? Contact us for a FREE valuation!

Our team is ready to help you sell your home for the highest possible price ASAP
Key Details
Sold Price $3,750,000
Property Type Single Family Home
Sub Type Single Family Residence
Listing Status Sold
Purchase Type For Sale
Square Footage 4,200 sqft
Price per Sqft $892
Subdivision J T Jenkins Home
MLS Listing ID 2693732
Sold Date 12/12/24
Bedrooms 4
Full Baths 4
Half Baths 1
HOA Y/N No
Year Built 1972
Annual Tax Amount $8,074
Lot Size 3.540 Acres
Acres 3.54
Lot Dimensions 49 X 502
Property Description
Jewel of Oak Hill, a Legacy Property to raise your family of 3.54 acres on a Private Lane, with 3 horse stall barn. Just bring your contract with your horse, see if they like it? They get to live in town. This pristine property is in the heart of Oak Hill, with mature trees, flat, and easy to pull build permit with Metro for future Dream Build. Currently 4200 sq ft home with ceiling to floor windows, a back covered and screened porch that you can see the sun set every night on the west side. 2 Fireplaces, with beamed ceilings, 4 Oversized bedrooms, with Double closets, and 4.5 oversized full bathrooms, Formal Living room, Dining room, Kitchen with pantry and sink overlooking your garden & a pasture, Family room, open to back porch, office, game room, and 2 car garage. Fall in love with the best of Oak Hill, it is hard to find this much acreage at this price in the city. Feel free to stop by and call me for personal showing. COMPS 1.750M an acre total with private 4.2 acres
Location
State TN
County Davidson County
Rooms
Main Level Bedrooms 1
Interior
Interior Features Air Filter, Ceiling Fan(s), Central Vacuum, Extra Closets, Pantry, Entry Foyer, High Speed Internet
Heating Central, Natural Gas
Cooling Central Air, Electric
Flooring Carpet, Finished Wood, Tile
Fireplaces Number 2
Fireplace Y
Appliance Dishwasher, Microwave, Refrigerator
Exterior
Exterior Feature Barn(s), Gas Grill
Garage Spaces 2.0
Utilities Available Electricity Available, Water Available
View Y/N false
Roof Type Asphalt
Private Pool false
Building
Lot Description Level, Private
Story 2
Sewer Public Sewer
Water Public
Structure Type Frame,Wood Siding
New Construction false
Schools
Elementary Schools Percy Priest Elementary
Middle Schools John Trotwood Moore Middle
High Schools Hillsboro Comp High School
Others
Senior Community false
Read Less

© 2025 Listings courtesy of RealTrac as distributed by MLS GRID. All Rights Reserved.




