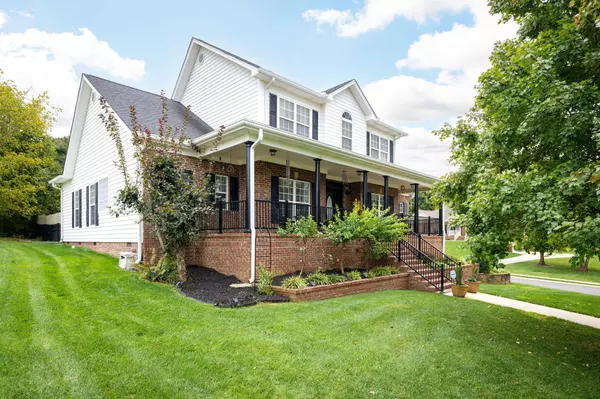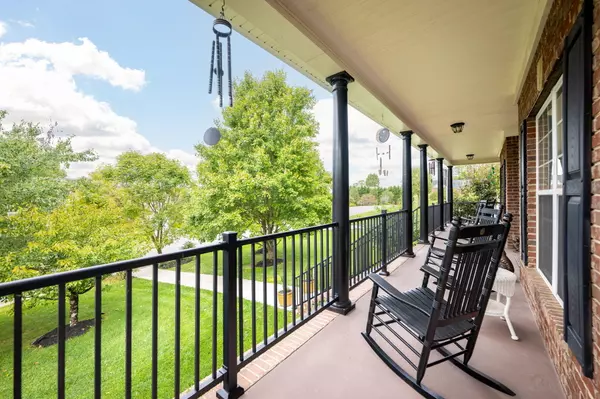For more information regarding the value of a property, please contact us for a free consultation.
59 Buster Ridge Lane Ringgold, GA 30736
Want to know what your home might be worth? Contact us for a FREE valuation!

Our team is ready to help you sell your home for the highest possible price ASAP
Key Details
Sold Price $455,000
Property Type Single Family Home
Sub Type Single Family Residence
Listing Status Sold
Purchase Type For Sale
Square Footage 2,561 sqft
Price per Sqft $177
Subdivision The Ridges
MLS Listing ID 1501233
Sold Date 12/06/24
Bedrooms 3
Full Baths 2
Half Baths 1
HOA Fees $16/ann
Originating Board Greater Chattanooga REALTORS®
Year Built 2003
Lot Size 0.510 Acres
Acres 0.51
Lot Dimensions 100x221
Property Description
This stunning 2,386 square foot home was originally the model home for the neighborhood! This house offers a beautifully designed interior featuring three bedrooms and two and a half baths. The expansive master bedroom offers a peaceful retreat, complete with a luxurious master bathroom featuring heated floors, perfect for those chilly mornings.
The spacious kitchen is a chef's dream, with plenty of counter space for meal prep and hosting guests. Adjacent to the kitchen is a large living room, ideal for relaxing or entertaining. For those who work or study from home, there is a dedicated office space.
Outside, the landscaped yard features a sprinkler system, ensuring the lush grass and fruit trees thrive year-round.
Situated in a wonderful neighborhood with top-rated schools, this home combines comfort, convenience, and quality living. Don't miss the chance to make this fantastic property your own!
Location
State GA
County Catoosa
Area 0.51
Rooms
Dining Room true
Interior
Interior Features Double Vanity, Eat-in Kitchen, High Ceilings, Kitchen Island, Pantry, Separate Dining Room, Vaulted Ceiling(s), Walk-In Closet(s)
Heating Central
Cooling Ceiling Fan(s), Central Air
Flooring Carpet, Hardwood, Tile
Fireplaces Type Gas Log, Living Room
Fireplace Yes
Window Features Drapes,Screens,Shades,Shutters
Appliance Washer, Oven, Microwave, Electric Range, Dryer, Dishwasher
Heat Source Central
Laundry Laundry Room, Main Level
Exterior
Exterior Feature Smart Camera(s)/Recording
Parking Features Concrete, Driveway, Garage Door Opener, Garage Faces Rear
Garage Spaces 2.0
Garage Description Attached, Concrete, Driveway, Garage Door Opener, Garage Faces Rear
Community Features Sidewalks
Utilities Available Electricity Available, Water Available
Roof Type Shingle
Porch Covered, Front Porch, Porch - Covered, Rear Porch, Screened
Total Parking Spaces 2
Garage Yes
Building
Lot Description Back Yard, Corner Lot, Landscaped, Level, Sprinklers In Front, Sprinklers In Rear
Faces East on Battlefield Parkway., turn left on Three Notch, The Ridges Neighborhood is on the left. First house on the left in culdesac
Story Two
Foundation Block, Brick/Mortar
Sewer Septic Tank
Water Public
Structure Type Brick,Vinyl Siding
Schools
Elementary Schools Boynton Elementary
Middle Schools Heritage Middle
High Schools Heritage High School
Others
Senior Community No
Tax ID 0024f005
Security Features Security System
Acceptable Financing Cash, Conventional, FHA
Listing Terms Cash, Conventional, FHA
Read Less




