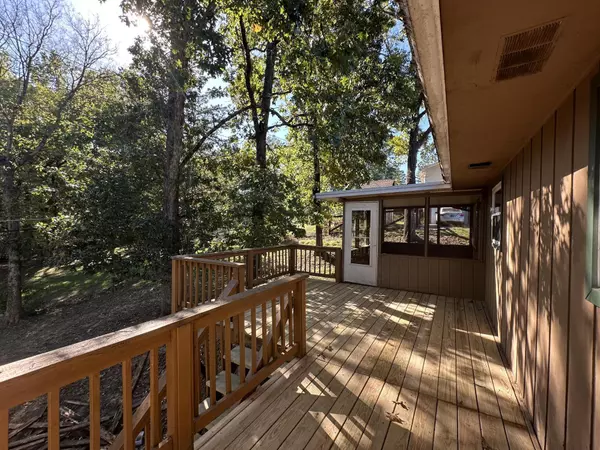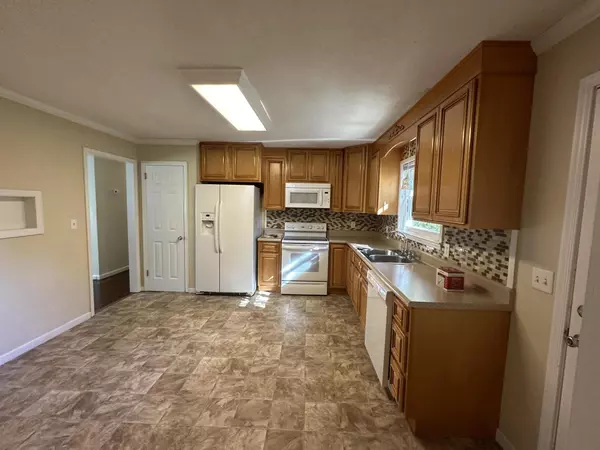For more information regarding the value of a property, please contact us for a free consultation.
536 Tree Top LN Hixson, TN 37343
Want to know what your home might be worth? Contact us for a FREE valuation!

Our team is ready to help you sell your home for the highest possible price ASAP
Key Details
Sold Price $318,000
Property Type Single Family Home
Sub Type Single Family Residence
Listing Status Sold
Purchase Type For Sale
Square Footage 2,174 sqft
Price per Sqft $146
Subdivision Eastwood Acres
MLS Listing ID 1501483
Sold Date 12/13/24
Bedrooms 4
Full Baths 3
Originating Board Greater Chattanooga REALTORS®
Year Built 1972
Lot Size 0.260 Acres
Acres 0.26
Lot Dimensions 105 X 112.8
Property Description
Roomy home situated on a quiet quiet culdesac street in super convenient Hixson location. Move in ready! Home was updated in 2017. Updates included wood floors, crown moldings, doors, light fixtures cabinets and granite countertops. 3 bedrooms and 2 full baths on the main level. Downstairs offers a den with gas log fireplace, bedroom, separate entrance and full bath. Would make a perfect teen or in-law suite. Outside you will enjoy relaxing on the screened porch and open deck area in private backyard with nice hardwood shade trees. Spacious eat in kitchen and separate dining room.
Location
State TN
County Hamilton
Area 0.26
Interior
Interior Features Breakfast Nook, Ceiling Fan(s), Crown Molding, Double Closets, Eat-in Kitchen, Granite Counters, In-Law Floorplan, Separate Dining Room, Tub/shower Combo
Heating Central, Natural Gas
Cooling Central Air
Flooring Carpet, Ceramic Tile, Vinyl, Wood
Fireplace Yes
Window Features Insulated Windows,Vinyl Frames
Appliance Refrigerator, Microwave, Gas Water Heater, Electric Range, Dishwasher
Heat Source Central, Natural Gas
Laundry Laundry Room
Exterior
Exterior Feature None
Parking Features Asphalt, Driveway, Garage, Garage Faces Side, Off Street
Garage Spaces 2.0
Garage Description Asphalt, Driveway, Garage, Garage Faces Side, Off Street
Pool None
Utilities Available Cable Available, Electricity Connected, Natural Gas Connected, Phone Connected, Sewer Connected, Water Connected
Roof Type Asphalt,Shingle
Porch Front Porch, Porch - Screened, Rear Porch
Total Parking Spaces 2
Garage Yes
Building
Lot Description Gentle Sloping, Level, Wooded
Faces From Northgate Mall: North on Hwy 153, Left on Gadd Road, Left on Delashmitt Road, Right on Tree Top Lane, house on left
Story Bi-Level
Foundation Block
Sewer Public Sewer
Water Public
Additional Building Outbuilding
Structure Type Brick,Wood Siding
Schools
Elementary Schools Alpine Crest Elementary
Middle Schools Red Bank Middle
High Schools Red Bank High School
Others
Senior Community No
Tax ID 099n E 039
Security Features Security System
Acceptable Financing Conventional, FHA, USDA Loan, VA Loan
Listing Terms Conventional, FHA, USDA Loan, VA Loan
Read Less




