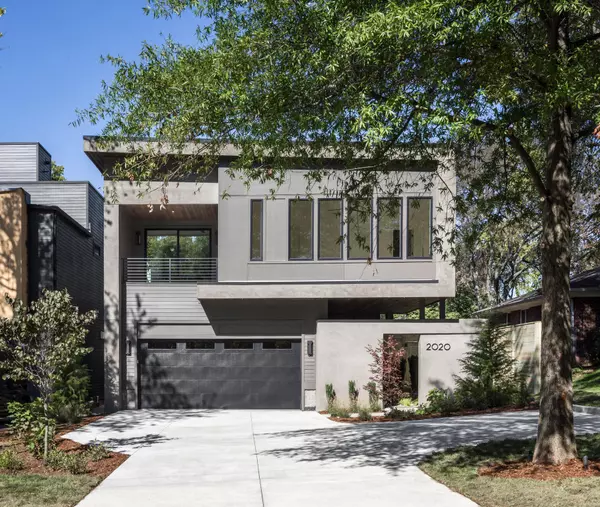For more information regarding the value of a property, please contact us for a free consultation.
2020 Castleman Dr Nashville, TN 37215
Want to know what your home might be worth? Contact us for a FREE valuation!

Our team is ready to help you sell your home for the highest possible price ASAP
Key Details
Sold Price $2,350,000
Property Type Single Family Home
Sub Type Horizontal Property Regime - Detached
Listing Status Sold
Purchase Type For Sale
Square Footage 4,701 sqft
Price per Sqft $499
Subdivision Homes At 2020 & 2022 Castleman Drive
MLS Listing ID 2750787
Sold Date 12/13/24
Bedrooms 5
Full Baths 5
HOA Y/N No
Year Built 2024
Annual Tax Amount $6,289
Lot Size 3,049 Sqft
Acres 0.07
Property Description
Welcome to 2020 Castleman Dr, an architectural masterpiece by the renowned Paros Group. Only 5 minutes to all that Green Hills has to offer like the Green Hills Mall, RH, Char, Etc. Restaurant, and much more while still boasting a massive - private backyard. This home is a rare fusion of modern elegance and organic warm design, with luxury finishes. A serene zen garden guides you to the front door, creating a tranquil first impression. Inside, walls of windows, soaring ceilings, and open-concept living seamlessly blend indoors and outdoors. The western sliding doors lead you to the screened-in porch w/ 12ft ceilings. Enjoy an exquisite appliance package, a 12ft quartz waterfall island, and a chef's kitchen with dry bar and beverage fridge. Upstairs - 3 spacious bedrooms with full baths and a rec room that features a wet bar and beverage refrigerator. The owner's suite boasts a massive walk in closet, Spa-Inspired bathroom, and a private balcony with hot tub hookups. Welcome home.
Location
State TN
County Davidson County
Rooms
Main Level Bedrooms 1
Interior
Interior Features Ceiling Fan(s), Extra Closets, High Ceilings, Open Floorplan, Walk-In Closet(s), High Speed Internet, Kitchen Island
Heating Central, Electric
Cooling Central Air, Electric
Flooring Finished Wood, Tile
Fireplaces Number 1
Fireplace Y
Appliance Dishwasher, Disposal, Microwave, Refrigerator
Exterior
Exterior Feature Balcony, Garage Door Opener
Garage Spaces 2.0
Utilities Available Electricity Available, Water Available
View Y/N false
Roof Type Shingle
Private Pool false
Building
Lot Description Level, Private
Story 2
Sewer Public Sewer
Water Public
Structure Type Hardboard Siding
New Construction true
Schools
Elementary Schools Percy Priest Elementary
Middle Schools John Trotwood Moore Middle
High Schools Hillsboro Comp High School
Others
Senior Community false
Read Less

© 2025 Listings courtesy of RealTrac as distributed by MLS GRID. All Rights Reserved.




