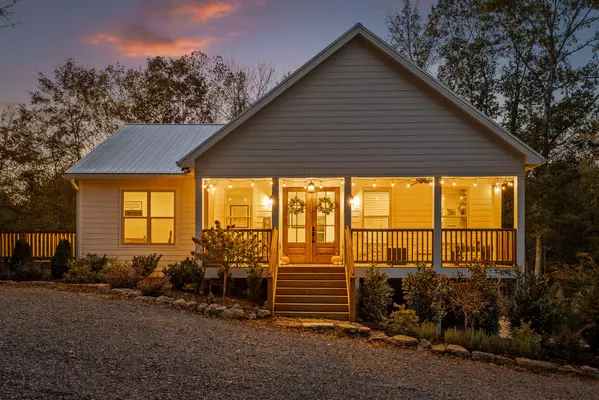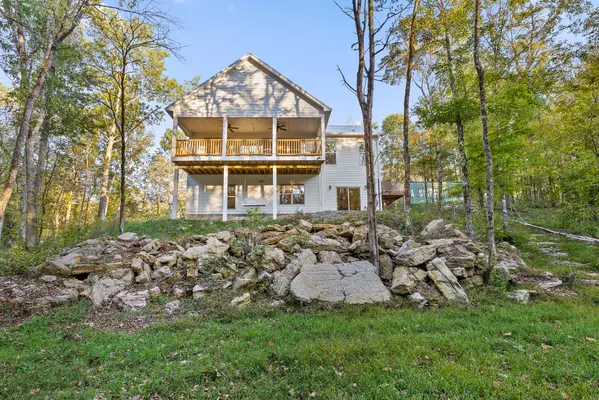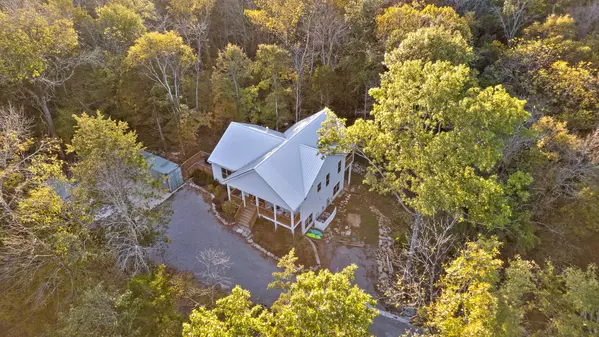For more information regarding the value of a property, please contact us for a free consultation.
831 Glass Mill RD Chickamauga, GA 30707
Want to know what your home might be worth? Contact us for a FREE valuation!

Our team is ready to help you sell your home for the highest possible price ASAP
Key Details
Sold Price $650,000
Property Type Single Family Home
Sub Type Single Family Residence
Listing Status Sold
Purchase Type For Sale
Square Footage 3,000 sqft
Price per Sqft $216
MLS Listing ID 1501975
Sold Date 12/17/24
Style Other
Bedrooms 4
Full Baths 2
Half Baths 1
Originating Board Greater Chattanooga REALTORS®
Year Built 2023
Lot Size 8.000 Acres
Acres 8.0
Lot Dimensions 588x470.8x605.45x560
Property Description
Welcome home! Situated on 8 serene and partially wooded acres in Chickamauga, Georgia. This stunning 3,000 square foot custom built modern farmhouse perfectly blends modern amenities with a tranquil country setting.
As you enter, you'll be greeted by a spacious open floor plan that flows seamlessly through the living, dining, and kitchen areas. The heart of the home features a large kitchen island, perfect for meal prep and entertaining, high end appliances and a walk in pantry!
The master suite is conveniently located on the main floor and boasts a luxurious en-suite bathroom, complete with a soaking tub and a walk-in shower—your personal retreat after a long day.
The basement features stained concrete floors throughout, large flex space, three additional bedrooms and a full bathroom providing ample space for family and guests.
Step outside to enjoy the picturesque wooded lot, featuring a charming front porch and a covered back deck—ideal for sipping your morning coffee or hosting gatherings with friends and family.
Thoughtful amenities include energy efficient appliances, tankless water heater, and spray foam insulation.
Don't miss the opportunity to own this beautiful home that combines comfort, style, and nature in one perfect package!
Location
State GA
County Walker
Area 8.0
Rooms
Basement Finished, Full
Interior
Interior Features Double Vanity, Eat-in Kitchen, En Suite, Entrance Foyer, Granite Counters, High Ceilings, High Speed Internet, Kitchen Island, Open Floorplan, Pantry, Recessed Lighting, Separate Dining Room, Separate Shower, Soaking Tub, Storage, Tub/shower Combo, Walk-In Closet(s)
Heating Central, Electric, ENERGY STAR Qualified Equipment
Cooling Central Air, Electric, ENERGY STAR Qualified Equipment
Flooring Concrete, Luxury Vinyl, Tile
Fireplaces Number 1
Fireplaces Type Gas Log, Living Room
Fireplace Yes
Window Features ENERGY STAR Qualified Windows,Insulated Windows,Screens
Appliance Vented Exhaust Fan, Tankless Water Heater, Stainless Steel Appliance(s), Refrigerator, Oven, Microwave, Gas Range, ENERGY STAR Qualified Water Heater, ENERGY STAR Qualified Refrigerator, ENERGY STAR Qualified Dishwasher, ENERGY STAR Qualified Appliances, Disposal, Dishwasher
Heat Source Central, Electric, ENERGY STAR Qualified Equipment
Laundry Electric Dryer Hookup, Inside, Laundry Room, Main Level, Sink, Washer Hookup
Exterior
Exterior Feature Balcony, Rain Gutters
Parking Features Gravel, Paved
Garage Description Gravel, Paved
Pool None
Utilities Available Cable Available, Electricity Available, Underground Utilities
Roof Type Metal
Porch Covered, Deck, Front Porch, Porch, Porch - Covered, Rear Porch
Garage No
Building
Lot Description Many Trees, Private, Secluded, Sloped Down, Wooded
Faces From St Elmo Ave S (SR-193), Left onto SR-341, Right turn at the T intersection to continue on SR-341, Slight Left onto Glass Mill Rd, Left to continue on Glass Mill Rd, Property will be on the Right.
Story Two
Foundation Slab
Sewer Septic Tank
Water Public
Architectural Style Other
Additional Building Poultry Coop, Storage
Structure Type HardiPlank Type
Schools
Elementary Schools Saddle Ridge Elem
Middle Schools Saddle Ridge Middle
High Schools Lafayette High
Others
Senior Community No
Tax ID 0316 001
Security Features Carbon Monoxide Detector(s),Fire Alarm,Smoke Detector(s)
Acceptable Financing Cash, Conventional, FHA, VA Loan
Listing Terms Cash, Conventional, FHA, VA Loan
Read Less




