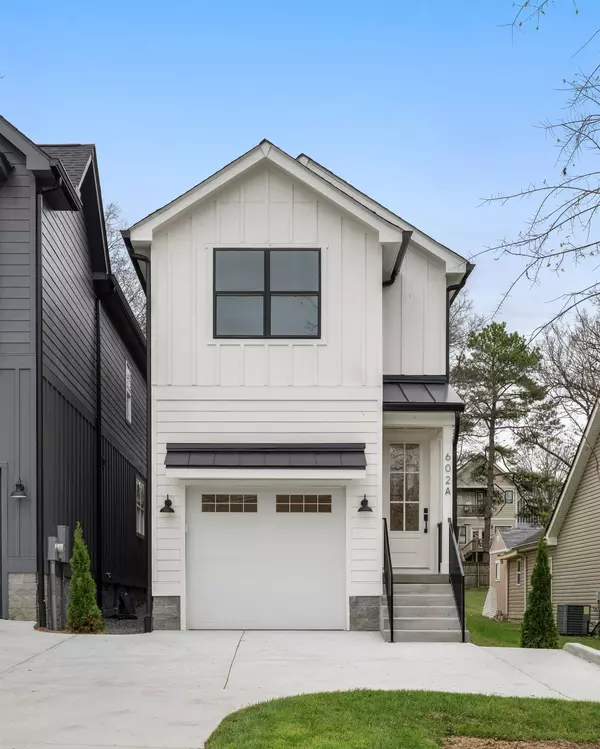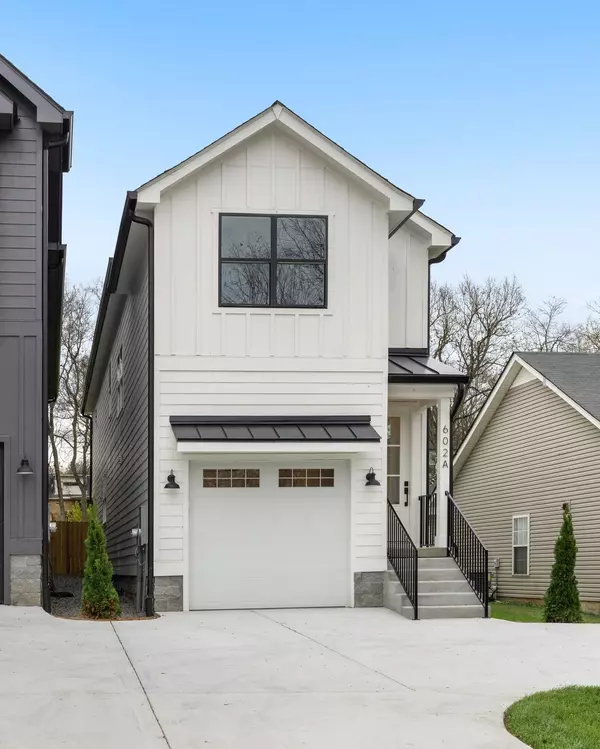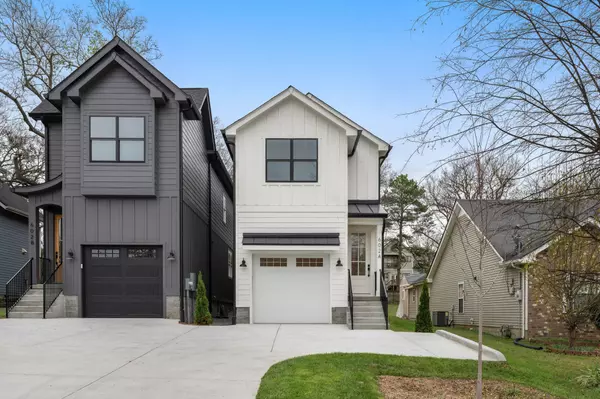For more information regarding the value of a property, please contact us for a free consultation.
602 Eastboro Dr #A Nashville, TN 37209
Want to know what your home might be worth? Contact us for a FREE valuation!

Our team is ready to help you sell your home for the highest possible price ASAP
Key Details
Sold Price $699,900
Property Type Single Family Home
Sub Type Horizontal Property Regime - Detached
Listing Status Sold
Purchase Type For Sale
Square Footage 2,068 sqft
Price per Sqft $338
Subdivision Charlotte Park
MLS Listing ID 2764987
Sold Date 12/20/24
Bedrooms 3
Full Baths 2
Half Baths 1
HOA Y/N No
Year Built 2024
Annual Tax Amount $1,472
Property Description
If you're seeking all the special features associated with cutting-edge new construction but don't want to sacrifice style and character – this home may just be your goldilocks... Built in 2024, the property is highly energy efficient, with modern design and high-end finishes. This unit features three ensuite bedrooms, one of which could be utilized as a creative home office, each with a walk-in closet. The contemporary kitchen features a large island with quartz countertops, stainless steel appliances, and a pantry. The open-concept layout allows for a seamless flow into the living and dining area, where 9-foot ceilings and ample natural light create an inviting environment for daily living and entertaining. Seller has an accepted offer with a 72-hour right of first refusal contingency.
Location
State TN
County Davidson County
Interior
Interior Features Extra Closets, Open Floorplan, Pantry, Walk-In Closet(s)
Heating Central
Cooling Central Air
Flooring Finished Wood, Tile
Fireplaces Number 1
Fireplace Y
Appliance Dishwasher, Disposal, Microwave, Refrigerator, Stainless Steel Appliance(s)
Exterior
Exterior Feature Garage Door Opener
Garage Spaces 1.0
Utilities Available Water Available
View Y/N false
Roof Type Asphalt
Private Pool false
Building
Lot Description Level
Story 2
Sewer Public Sewer
Water Public
Structure Type Fiber Cement
New Construction true
Schools
Elementary Schools Cockrill Elementary
Middle Schools Head Middle Mathematics / Science Magnet
High Schools Pearl Cohn Magnet High School
Others
Senior Community false
Read Less

© 2025 Listings courtesy of RealTrac as distributed by MLS GRID. All Rights Reserved.




