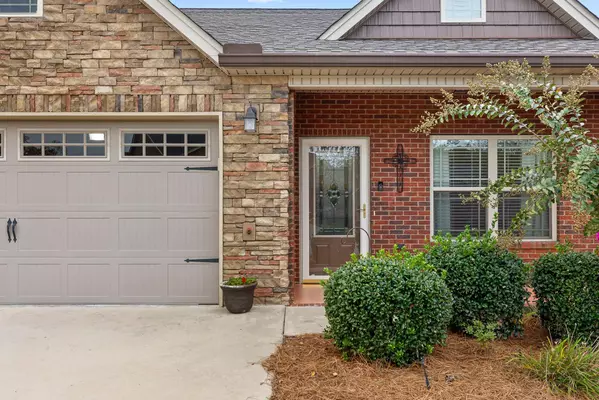For more information regarding the value of a property, please contact us for a free consultation.
144 Garden TER Ringgold, GA 30736
Want to know what your home might be worth? Contact us for a FREE valuation!

Our team is ready to help you sell your home for the highest possible price ASAP
Key Details
Sold Price $360,000
Property Type Townhouse
Sub Type Townhouse
Listing Status Sold
Purchase Type For Sale
Square Footage 1,622 sqft
Price per Sqft $221
Subdivision The Highlands
MLS Listing ID 1502824
Sold Date 12/20/24
Style Other
Bedrooms 3
Full Baths 2
HOA Fees $125/mo
Originating Board Greater Chattanooga REALTORS®
Year Built 2014
Lot Size 9,147 Sqft
Acres 0.21
Lot Dimensions 162x39x181x76
Property Description
Easy living in this highly requested townhome community. You will be welcomed by friendly, caring and helpful neighbors. Only minutes to downtown Ringgold, I-75, shopping, dining, worship centers, courthouse, parks, and much more. This patio home offers stairless living with 3 bedrooms, 2 full baths, open living room, dining room and kitchen. Two car garage, screened back porch, open patio. Private backyard over looks wooded area. Beautiful upgrades like high ceilings, hardwood floors, granite counters. Wonderful community with walking trails, clubhouse, lake; all maintained as well as your lawn and landscaping by the HOA. Gated, fenced development offers a safe, comfortable life style. List agent is owner occupant.
Location
State GA
County Catoosa
Area 0.21
Rooms
Dining Room true
Interior
Interior Features Breakfast Bar, Cathedral Ceiling(s), Ceiling Fan(s), Crown Molding, Granite Counters, High Ceilings, High Speed Internet, Kitchen Island, Split Bedrooms, Walk-In Closet(s)
Heating Central, Electric
Cooling Central Air, Electric
Flooring Carpet, Ceramic Tile, Hardwood
Fireplaces Number 1
Fireplaces Type Electric, Living Room
Equipment Satellite Dish
Fireplace Yes
Window Features Clad,Double Pane Windows,Insulated Windows,Screens
Appliance Stainless Steel Appliance(s), Refrigerator, Microwave, Free-Standing Electric Range, Exhaust Fan, Electric Water Heater, Disposal, Dishwasher
Heat Source Central, Electric
Laundry Laundry Room
Exterior
Exterior Feature Private Yard
Parking Features Concrete, Driveway, Garage, Garage Door Opener, Garage Faces Front, Kitchen Level
Garage Spaces 2.0
Garage Description Attached, Concrete, Driveway, Garage, Garage Door Opener, Garage Faces Front, Kitchen Level
Community Features Clubhouse, Gated, Lake, Sidewalks, Street Lights
Utilities Available Electricity Connected, Phone Connected, Sewer Connected, Water Connected
Amenities Available Clubhouse, Gated, Meeting Room, Pond Year Round, Trail(s)
Roof Type Asphalt,Shingle
Porch Front Porch, Patio, Porch - Screened
Total Parking Spaces 2
Garage Yes
Building
Lot Description Back Yard, Few Trees, Level, Subdivided
Faces From I75 Exit 348, go east on Battlefield Parkway and take first right onto Hoover Rd. At stop sign turn right onto Boynton Dr. Go over the interstate and take the third left on Garden View Lane. The gate will be open during daylight hours. At the fountain go right onto Garden Terrace to 144.
Story One
Foundation Slab
Sewer Public Sewer
Water Public
Architectural Style Other
Structure Type Brick,Stone
Schools
Elementary Schools Ringgold Elementary
Middle Schools Heritage Middle
High Schools Heritage High School
Others
HOA Fee Include Maintenance Grounds
Senior Community No
Tax ID 0038m-04100-B
Security Features Firewall(s),Gated Community,Smoke Detector(s)
Acceptable Financing Cash, Conventional, FHA, VA Loan
Listing Terms Cash, Conventional, FHA, VA Loan
Read Less




