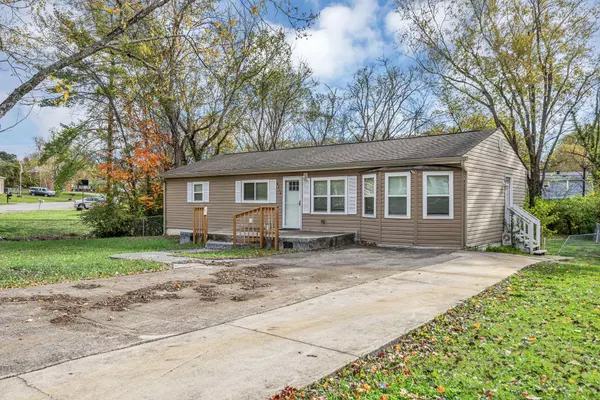For more information regarding the value of a property, please contact us for a free consultation.
4716 Beverly Kay DR Chattanooga, TN 37416
Want to know what your home might be worth? Contact us for a FREE valuation!

Our team is ready to help you sell your home for the highest possible price ASAP
Key Details
Sold Price $220,000
Property Type Single Family Home
Sub Type Single Family Residence
Listing Status Sold
Purchase Type For Sale
Square Footage 1,224 sqft
Price per Sqft $179
Subdivision Lake Terrace
MLS Listing ID 1503695
Sold Date 12/19/24
Style Ranch
Bedrooms 3
Full Baths 2
Originating Board Greater Chattanooga REALTORS®
Year Built 1950
Lot Size 0.390 Acres
Acres 0.39
Lot Dimensions 125X135
Property Description
This property is ideal as an investment property or home for first time buyer. The three bedroom, two bath home has several updates. With an open floor plan, original hardwood flooring, the refrigerator, range and dishwasher is already in the home. The home sits on a level lot with a fenced in back yard and off street parking. Located close to shopping in the Highway 58 area and not very far from Hixson and Hamilton Place Mall, makes this location very convenient.
Location
State TN
County Hamilton
Area 0.39
Interior
Interior Features Ceiling Fan(s), Eat-in Kitchen, Kitchen Island, Open Floorplan, Tub/shower Combo
Heating Central, Electric
Cooling Ceiling Fan(s)
Flooring Hardwood
Fireplace No
Appliance Water Heater, Refrigerator, Microwave, Free-Standing Refrigerator, Free-Standing Range, Electric Range, Dishwasher
Heat Source Central, Electric
Laundry Laundry Closet
Exterior
Exterior Feature Private Yard, Rain Gutters, Other
Parking Features Concrete, Driveway, Off Street
Garage Description Concrete, Driveway, Off Street
Utilities Available Cable Available, Electricity Available, Sewer Connected, Water Available
Roof Type Asphalt,Shingle
Garage No
Building
Lot Description Back Yard, Level
Faces Highway 58 to Hal Dr, left on Beverly Kay Cir. Or Jersey Pike to Tricia Dr, left on Beverly Kay Ci.
Story One
Foundation Block
Sewer Public Sewer
Water Public
Architectural Style Ranch
Structure Type Vinyl Siding
Schools
Elementary Schools Harrison Elementary
Middle Schools Brown Middle
High Schools Central High School
Others
Senior Community No
Tax ID 129g A 014
Security Features Smoke Detector(s)
Acceptable Financing Cash, Conventional
Listing Terms Cash, Conventional
Read Less




