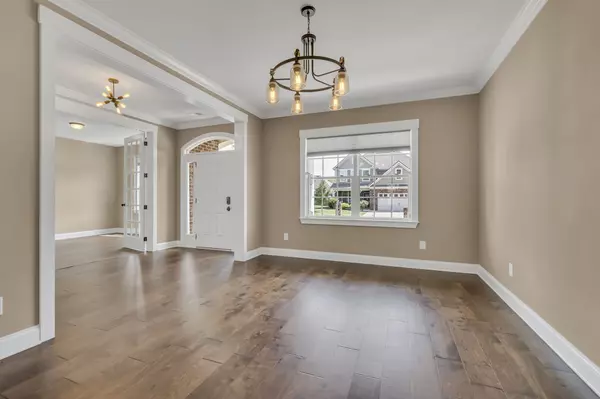For more information regarding the value of a property, please contact us for a free consultation.
827 Sapphire Dr Murfreesboro, TN 37128
Want to know what your home might be worth? Contact us for a FREE valuation!

Our team is ready to help you sell your home for the highest possible price ASAP
Key Details
Sold Price $570,000
Property Type Single Family Home
Sub Type Single Family Residence
Listing Status Sold
Purchase Type For Sale
Square Footage 3,715 sqft
Price per Sqft $153
Subdivision Brighton Park At Kingdom Ridge Sec 4
MLS Listing ID 2692452
Sold Date 12/20/24
Bedrooms 4
Full Baths 4
HOA Fees $20/ann
HOA Y/N Yes
Year Built 2018
Annual Tax Amount $3,909
Lot Size 8,712 Sqft
Acres 0.2
Property Description
Step into this inviting home featuring impressive amenities. A spacious, open-concept design welcomes you, boasting abundant natural light and ample room for entertaining. Indulge in the gourmet kitchen, where an oversized island and custom cabinets with pull-out drawers await. Equipped with a THERMADOR gas cooktop, KitchenAid oven, and microwave. Experience the convenience of a man's dream garage, complete with heating, cooling, and a retractable screen door. Additionally, an extra flex/office room offers versatility for storage or office space. Discover a serene primary bedroom featuring a vast flex space, ideal for a nursery, office, or cozy seating area. Bedrooms throughout the home boast generous closets, ensuring ample storage. For added convenience, a fourth bedroom on the third floor includes a full bath and kitchen, perfect for guests or in-law accommodations. Enjoy the luxury of a tankless water heater and a full house water filtration and softening system.
Location
State TN
County Rutherford County
Interior
Interior Features High Ceilings, In-Law Floorplan, Storage, Walk-In Closet(s)
Heating Furnace, Natural Gas
Cooling Central Air, Electric
Flooring Carpet, Finished Wood, Tile
Fireplace N
Appliance Dishwasher, Disposal, Microwave, Refrigerator
Exterior
Exterior Feature Garage Door Opener
Garage Spaces 2.0
Utilities Available Electricity Available, Water Available
View Y/N false
Roof Type Shingle
Private Pool false
Building
Story 3
Sewer Public Sewer
Water Public
Structure Type Hardboard Siding,Brick
New Construction false
Schools
Elementary Schools Overall Creek Elementary
Middle Schools Blackman Middle School
High Schools Blackman High School
Others
Senior Community false
Read Less

© 2025 Listings courtesy of RealTrac as distributed by MLS GRID. All Rights Reserved.




