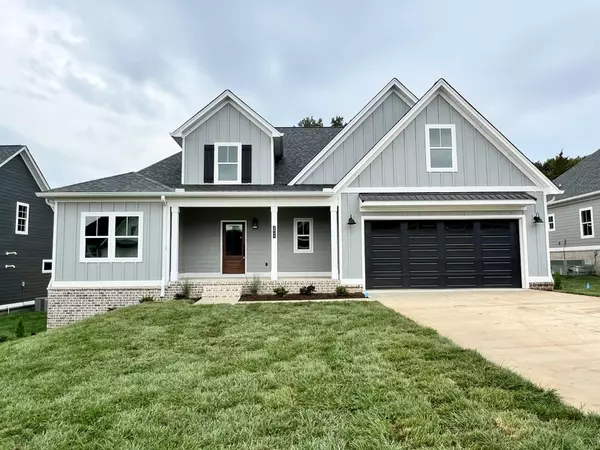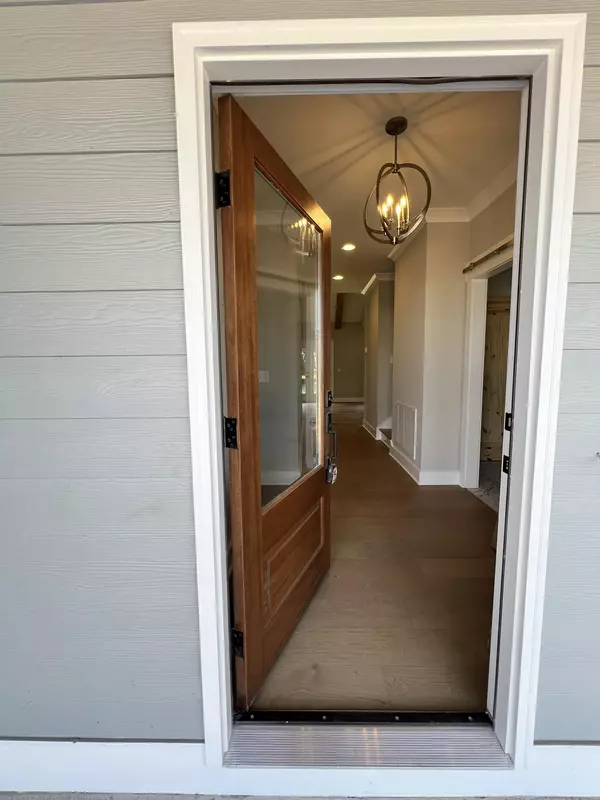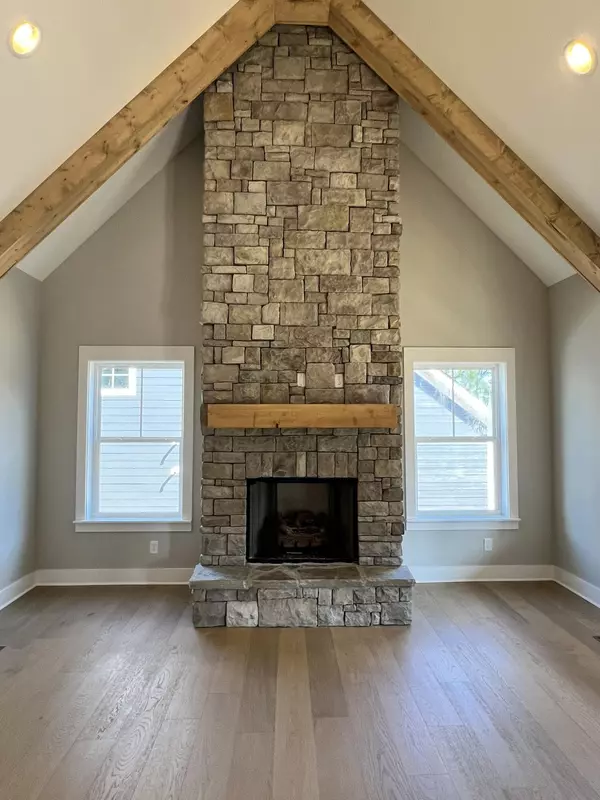For more information regarding the value of a property, please contact us for a free consultation.
7175 Paxton CIR Hixson, TN 37343
Want to know what your home might be worth? Contact us for a FREE valuation!

Our team is ready to help you sell your home for the highest possible price ASAP
Key Details
Sold Price $560,000
Property Type Single Family Home
Sub Type Single Family Residence
Listing Status Sold
Purchase Type For Sale
Square Footage 2,214 sqft
Price per Sqft $252
Subdivision Paxton Pointe
MLS Listing ID 1501900
Sold Date 12/20/24
Bedrooms 4
Full Baths 3
HOA Fees $25/ann
Originating Board Greater Chattanooga REALTORS®
Year Built 2024
Lot Size 10,890 Sqft
Acres 0.25
Lot Dimensions 147x75
Property Description
The very popular Autumbrook plan will be complete just in itme for the Holidays in the wonderful subdivision of Paxton Pointe! This home offers 4 bedrooms, 3 full baths, and a bonus room with full attic walk-out storage above the garage. The family room showcases stunning beamed, vaulted ceilings and a cultured stone fireplace with gas logs. The kitchen features an oversized island, a farmhouse sink, and bar seating, along with ample pantry storage for large kitchen appliances. This home's split bedroom layout is ideal for families, with the primary bedroom on one side boasting a luxurious en-suite bath featuring a ceramic tile shower and a soaking tub. On the main floor, two additional bedrooms share a full bath on the opposite side of the house. Upstairs, there is an extra bedroom, full bath, and bonus room for guests or returning college kids. Notable features of this home include a drop zone, shower bench, pine beams for the vaulted ceiling, cultured stone fireplace, and a farmhouse apron sink. Schedule a tour with your favorite agent today! Riverstone Construction offers a one year builder warranty with a new construction home! Pictures are of an Autumnbrook plan and this home will be very similar. Stop by our brand new model home in Paxton Pointe on lot 3 on Sundays from 2-5pm to see this beautiful floor plan finished!
Location
State TN
County Hamilton
Area 0.25
Interior
Interior Features Beamed Ceilings, Ceiling Fan(s), Crown Molding, Double Vanity, En Suite, Entrance Foyer, High Speed Internet, Kitchen Island, Open Floorplan, Pantry, Primary Downstairs, Split Bedrooms, Tray Ceiling(s), Walk-In Closet(s)
Heating Central, Electric, Natural Gas
Cooling Ceiling Fan(s), Central Air, Electric, Multi Units
Flooring Carpet, Ceramic Tile
Fireplaces Number 1
Fireplaces Type Living Room
Fireplace Yes
Window Features Vinyl Frames
Appliance Tankless Water Heater, Stainless Steel Appliance(s), Plumbed For Ice Maker, Microwave, Gas Water Heater, Free-Standing Gas Range, Disposal, Dishwasher
Heat Source Central, Electric, Natural Gas
Laundry Laundry Room, Main Level
Exterior
Exterior Feature Rain Gutters
Parking Features Driveway, Garage, Garage Door Opener, Garage Faces Front
Garage Spaces 2.0
Garage Description Attached, Driveway, Garage, Garage Door Opener, Garage Faces Front
Pool None
Utilities Available Cable Available, Electricity Connected, Sewer Connected, Water Connected, Underground Utilities
Roof Type Shingle
Porch Deck, Porch, Porch - Covered, Rear Porch
Total Parking Spaces 2
Garage Yes
Building
Lot Description Level
Faces North on Hixson Pike from Highway 153, turn left on Thrasher Pike, Paxton Pointe will be on your left, take first left in subdivision and home will be on your left. Lot 33
Story Two
Foundation Block, Permanent
Sewer Public Sewer
Water Public
Structure Type HardiPlank Type
Schools
Elementary Schools Middle Valley Elementary
Middle Schools Hixson Middle
High Schools Hixson High
Others
Senior Community No
Tax ID Tbd
Acceptable Financing Cash, Conventional, FHA, VA Loan
Listing Terms Cash, Conventional, FHA, VA Loan
Special Listing Condition Standard
Read Less




