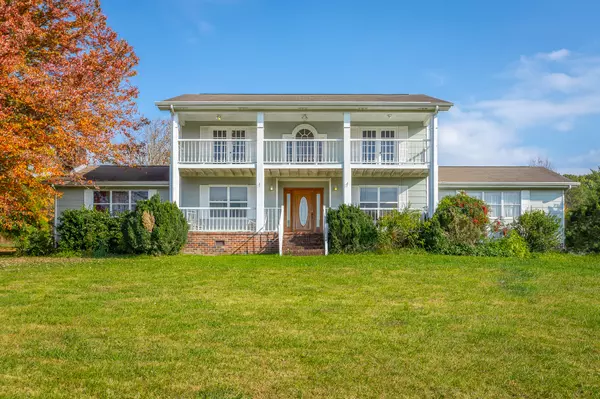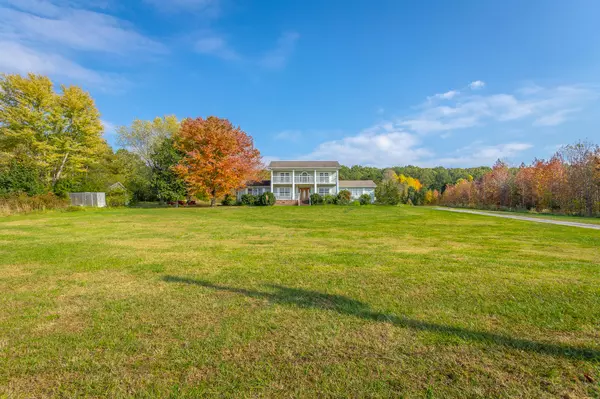For more information regarding the value of a property, please contact us for a free consultation.
4326 Wesleyan RD Cleveland, TN 37311
Want to know what your home might be worth? Contact us for a FREE valuation!

Our team is ready to help you sell your home for the highest possible price ASAP
Key Details
Sold Price $520,000
Property Type Single Family Home
Sub Type Single Family Residence
Listing Status Sold
Purchase Type For Sale
Square Footage 3,068 sqft
Price per Sqft $169
Subdivision Lisa June
MLS Listing ID 1502543
Sold Date 12/20/24
Style Other
Bedrooms 4
Full Baths 3
Originating Board Greater Chattanooga REALTORS®
Year Built 1973
Lot Size 2.060 Acres
Acres 2.06
Lot Dimensions 282x319
Property Description
2.06 beautiful acres in Apison with a stately colonial home. Flat lot with a great pool (new pool pump). Surrounded by other stately homes. Separate workshop with electricity run to it. Large poured concrete patio behind the home for outdoor entertaining as well as 1st and 2nd floor decks look out onto open farm land across the street. Walk in to a foyer to parquet wood floors. The parquet floors extended into the dining room near the front door, which leads into a large living room with a wood burning fireplace. Lots of windows and french doors onto the patio in the living room. The living, dining, foyer connect to the kitchen with new cabinets granite and butcher block countertops, a stainless steel GE oven with ceramic cook top, and a stainless whirlpool dishwasher. In the mud room connected to the kitchen is a full Frigidaire professional freezer and a full sized refrigerator. The kitchen opens to a beautiful breakfast/sun room. Full bath with a walk in shower off of the foyer. The main level also has a bedroom beside the foyer. Upstairs are 2 guest bedrooms that both walk out onto 2nd floor covered porches. The guest bathroom was remodeled nicely in 2012. It connects to a spacious laundry with lots of cabinetry and a hanging rod. The office on the main also has washer and dryer hook ups. Huge master suite on the end of the home with access to both 2nd floor decks. Large walk-in closet. The water heater and the heat and air units are from 2012. The home with its land is priced so you can add your own updating touches. Property just appraised for $540,000 by William Haisten. After you have remodeled this home, your value will be safe with all of the beautiful homes around this property. The home is zoned for great Apison and East Hamilton Schools. Come see this rare find. Bluetooth speaker in master bedroom, upstairs, laundry and kitchen. Convenient location to Cleveland, Ooltewah, East Brainerd, Fort Oglethorpe, and I75. Near Red Clay State Park
Location
State TN
County Hamilton
Area 2.06
Rooms
Dining Room true
Interior
Interior Features Breakfast Room, Ceiling Fan(s), Crown Molding, En Suite, Pantry, Separate Dining Room, Sound System, Tub/shower Combo, Walk-In Closet(s)
Heating Central, Electric
Cooling Central Air, Electric
Flooring Carpet, Hardwood, Laminate, Parquet, Tile
Fireplaces Number 1
Fireplaces Type Heatilator, Living Room
Equipment DC Well Pump
Fireplace Yes
Window Features Aluminum Frames,Double Pane Windows,Wood Frames
Appliance Vented Exhaust Fan, Refrigerator, Range Hood, Free-Standing Refrigerator, Free-Standing Freezer, Free-Standing Electric Range, Free-Standing Electric Oven, Exhaust Fan, Electric Water Heater, Electric Oven, Dishwasher
Heat Source Central, Electric
Laundry Laundry Room, Washer Hookup
Exterior
Exterior Feature Balcony, Private Yard, Rain Gutters, Storage
Parking Features Asphalt, Driveway, Garage, Garage Door Opener, Garage Faces Side, Kitchen Level
Garage Spaces 2.0
Garage Description Attached, Asphalt, Driveway, Garage, Garage Door Opener, Garage Faces Side, Kitchen Level
Pool Fenced, In Ground, Outdoor Pool, Private
Community Features None
Utilities Available Cable Connected, Electricity Connected, Phone Connected, Water Connected, Other
Roof Type Asphalt,Shingle
Porch Covered, Front Porch, Porch - Covered
Total Parking Spaces 2
Garage Yes
Building
Lot Description Agricultural, Cleared, Farm, Front Yard, Level, Meadow, Rectangular Lot, Rural, Secluded, Views
Faces Take I75 to the VW Drive/Collegedale exit. Exit on Apison Pike towards Collegedale, Left on Apison Pike in front of Southern Adventists University. Keep right to stay on Apison Pike. Right on SW Wesleyan Rd. House on the left.
Story Two
Foundation Block, Slab
Sewer Septic Tank
Water Well
Architectural Style Other
Additional Building Equipment Building, Outbuilding, Shed(s), Storage, Workshop
Structure Type Block,Brick Veneer,Wood Siding
Schools
Elementary Schools Apison Elementary
Middle Schools East Hamilton
High Schools East Hamilton
Others
Senior Community No
Tax ID 174048.01
Acceptable Financing Cash, Conventional
Listing Terms Cash, Conventional
Special Listing Condition Standard
Read Less




