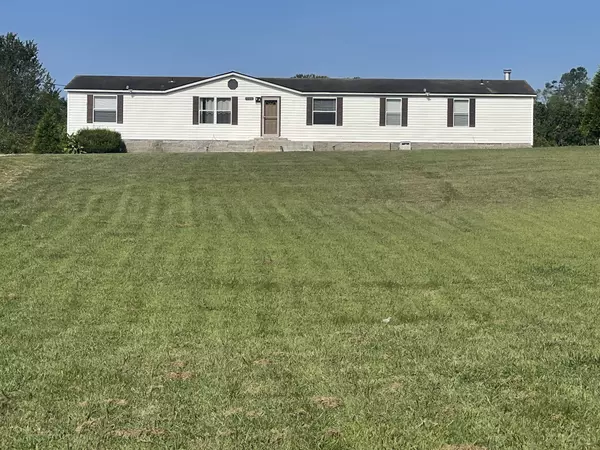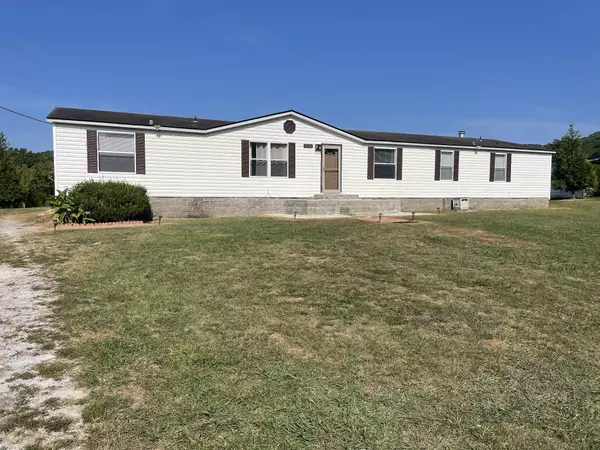For more information regarding the value of a property, please contact us for a free consultation.
215 Allison Dr Pulaski, TN 38478
Want to know what your home might be worth? Contact us for a FREE valuation!

Our team is ready to help you sell your home for the highest possible price ASAP
Key Details
Sold Price $201,310
Property Type Manufactured Home
Sub Type Manufactured On Land
Listing Status Sold
Purchase Type For Sale
Square Footage 2,079 sqft
Price per Sqft $96
Subdivision Brookshire
MLS Listing ID 2695386
Sold Date 12/20/24
Bedrooms 3
Full Baths 2
HOA Y/N No
Year Built 2003
Annual Tax Amount $360
Lot Size 0.900 Acres
Acres 0.9
Lot Dimensions 110 X 368.5 IRR
Property Description
Reduced Price for spacious mobile home on a permanent foundation has been updated and needs nothing but a new owner! 3 Bedroom & 2 Baths with bonus Room & 2079 sq. ft. Nestled in a quiet cul-de-sac just 20 minutes from Pulaski, near Campbellsville in the Richland School District and a little over an hour from Nashville. The home sits on a .90 AC +/- lot with level to rolling topography and includes utility district water and electric services. Included with the home are the refrigerator, stove/oven, microwave, and washer & dryer hookups, and an electric fireplace. Central Unit new in 2015, Eco Smart Tankless Water Heater, shingle roof. PES Internet Available soon. Utility Building. Fruit Trees,2 pear, 2 peach, 2 apple.
Location
State TN
County Giles County
Rooms
Main Level Bedrooms 3
Interior
Interior Features Bookcases, Extra Closets, Pantry, Storage, Walk-In Closet(s), Primary Bedroom Main Floor
Heating Central
Cooling Central Air
Flooring Carpet, Laminate, Tile
Fireplaces Number 1
Fireplace Y
Appliance Dishwasher, Microwave, Refrigerator, Stainless Steel Appliance(s)
Exterior
Utilities Available Water Available
View Y/N true
View Valley
Roof Type Shingle
Private Pool false
Building
Lot Description Cleared, Level, Rolling Slope
Story 1
Sewer Septic Tank
Water Private
Structure Type Vinyl Siding
New Construction false
Schools
Elementary Schools Richland Elementary
Middle Schools Richland School
High Schools Richland School
Others
Senior Community false
Read Less

© 2025 Listings courtesy of RealTrac as distributed by MLS GRID. All Rights Reserved.




