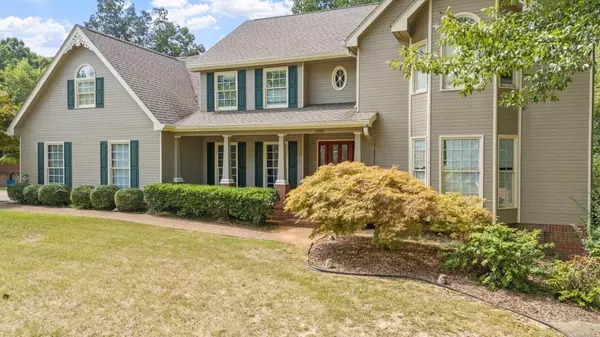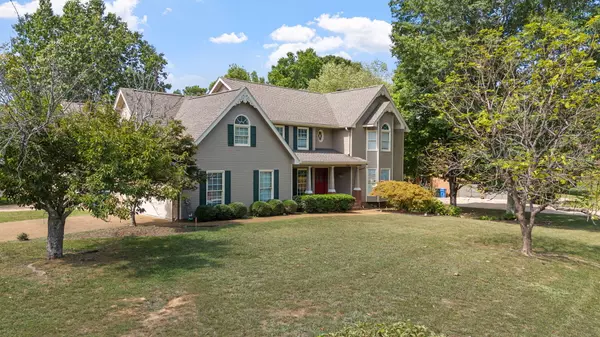For more information regarding the value of a property, please contact us for a free consultation.
1928 Riverwood DR Hixson, TN 37343
Want to know what your home might be worth? Contact us for a FREE valuation!

Our team is ready to help you sell your home for the highest possible price ASAP
Key Details
Sold Price $621,500
Property Type Single Family Home
Sub Type Single Family Residence
Listing Status Sold
Purchase Type For Sale
Square Footage 3,755 sqft
Price per Sqft $165
Subdivision Riverwood
MLS Listing ID 1501811
Sold Date 12/20/24
Bedrooms 5
Full Baths 3
Half Baths 1
Originating Board Greater Chattanooga REALTORS®
Year Built 1988
Lot Size 0.500 Acres
Acres 0.5
Lot Dimensions 150X145
Property Description
Rarely does a home come on the market with these amenities and at this price! 1928 Riverwood is an exceptional home sitting on a scenic, half acre corner lot. Spanning almost 3800sf, with 5 bedrooms and 3 full and 1 half bath, there is room for everyone. The main house features beautiful hardwood floors through much of the main level and large windows bringing natural light in front and back. Formal rooms are on the front with a large dining room and living room(currently being used as a bedroom) plus a powder room. More casual living spans the back where the seller has completely updated the kitchen with new cabinets that have slide-outs galore including a double pantry, convenient spice rack by the range, lazy susan and a slide-out for garbage and recycling. Appliances are new with a gas range, microwave with convection and a dishwasher. Expansive granite countertops round out the kitchen including on the massive island. Steps away is the breakfast area with access to the deck and the den beyond with gas log fireplace and access to the screened porch. All are connected for ease of flow in and out of the house. On the other side of the kitchen is another pantry, access to garage and back stairs accessing both the 4th bedroom and apartment. Two more spacious bedrooms are upstairs, both with walk-in closets plus the fabulous owner's retreat with trey ceiling, updated bath with double vanity and newly tiled shower and huge jetted tub. The apartment is built over the second two car garage. The garage is heated and cooled itself. The apartment features a spacious great room and kitchenette. There is a bedroom and full bath along with a separate laundry closet plus a balcony overlooking the backyard. The back is completely fenced with lush landscaping. Room for everyone and everyone's toys. Welcome home to 1928 Riverwood Drive!
Location
State TN
County Hamilton
Area 0.5
Interior
Interior Features Breakfast Nook, Ceiling Fan(s), Connected Shared Bathroom, Crown Molding, Double Vanity, En Suite, Entrance Foyer, Granite Counters, In-Law Floorplan, Kitchen Island, Pantry, Recessed Lighting, Separate Dining Room, Split Bedrooms, Tray Ceiling(s), Tub/shower Combo, Walk-In Closet(s)
Heating Central, Natural Gas
Cooling Central Air, Electric, Multi Units
Flooring Carpet, Ceramic Tile, Hardwood, Luxury Vinyl
Fireplaces Number 1
Fireplaces Type Den, Gas Log
Fireplace Yes
Appliance Washer/Dryer, Refrigerator, Microwave, Gas Water Heater, Gas Range, Free-Standing Refrigerator, Disposal, Dishwasher, Convection Oven
Heat Source Central, Natural Gas
Laundry Electric Dryer Hookup, In Bathroom, Laundry Closet, Multiple Locations, Washer Hookup
Exterior
Exterior Feature Balcony, Outdoor Grill, Rain Gutters
Parking Features Driveway, Garage Faces Side, Paved
Garage Spaces 4.0
Garage Description Attached, Driveway, Garage Faces Side, Paved
Pool None
Utilities Available Cable Connected, Electricity Connected, Natural Gas Connected, Phone Connected, Sewer Connected, Water Connected, Underground Utilities
Roof Type Shingle
Porch Covered, Deck, Porch, Porch - Screened
Total Parking Spaces 4
Garage Yes
Building
Lot Description Corner Lot, Few Trees, Level
Faces North on Hixson Pike. Right on Big Ridge Rd. Follow Big Ridge Road to bottom of the hill and to the right. Turn left on Riverwood Dr. Home on the right at the corner of Riverwood and Hunters Walk.
Story Two
Foundation Block, Brick/Mortar
Sewer Private Sewer
Water Public
Structure Type Wood Siding
Schools
Elementary Schools Big Ridge Elementary
Middle Schools Hixson Middle
High Schools Hixson High
Others
Senior Community No
Tax ID 101o F 012
Acceptable Financing Cash, Conventional
Listing Terms Cash, Conventional
Read Less




