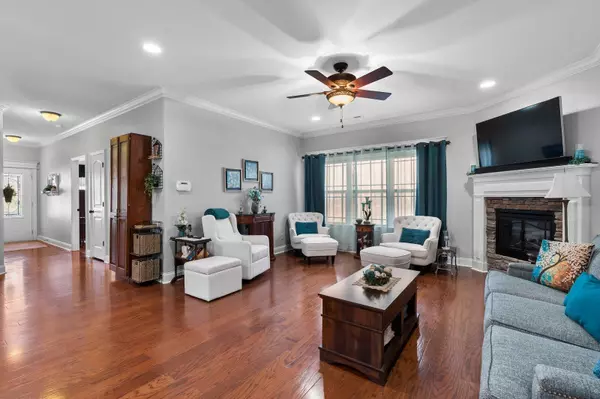For more information regarding the value of a property, please contact us for a free consultation.
18 Southshore DR Fort Oglethorpe, GA 30742
Want to know what your home might be worth? Contact us for a FREE valuation!

Our team is ready to help you sell your home for the highest possible price ASAP
Key Details
Sold Price $309,000
Property Type Townhouse
Sub Type Townhouse
Listing Status Sold
Purchase Type For Sale
Square Footage 1,529 sqft
Price per Sqft $202
Subdivision Heritage Woods
MLS Listing ID 1501608
Sold Date 12/27/24
Bedrooms 2
Full Baths 2
HOA Fees $45/mo
Originating Board Greater Chattanooga REALTORS®
Year Built 2012
Lot Size 5,662 Sqft
Acres 0.13
Lot Dimensions 46X123
Property Description
Enjoy maintenance-free living in this lovely one-level townhome, conveniently located near restaurants, shopping, and medical facilities—everything Fort Oglethorpe has to offer! Nestled in a desirable neighborhood, this home features an open-concept design that creates a seamless flow between the living and dining areas, perfect for entertaining. The split floor plan offers added privacy, with oversized bedrooms and spacious bathrooms ensuring comfort for everyone.
The modern kitchen showcases granite countertops and stainless steel appliances, ideal for culinary enthusiasts. Step outside to your private backyard, a serene oasis perfect for outdoor gatherings or quiet relaxation. The finished screened-in porch, complete with a portable heating and air unit, is perfect for enjoying those cool fall evenings. Embrace the ease of maintenance-free living with an HOA fee of just $45/month, allowing you to enjoy your home without the hassle of yard work!
Location
State GA
County Catoosa
Area 0.13
Interior
Interior Features Breakfast Bar, Ceiling Fan(s), Granite Counters, High Ceilings, Kitchen Island, Open Floorplan, Primary Downstairs, Separate Shower, Sitting Area, Split Bedrooms, Storage, Tub/shower Combo, Walk-In Closet(s)
Heating Central, Electric
Cooling Central Air, Electric
Flooring Hardwood, Tile
Fireplaces Number 1
Fireplaces Type Electric, Living Room
Fireplace Yes
Window Features Insulated Windows
Appliance Water Heater, Range Hood, Microwave, Free-Standing Electric Range, Electric Water Heater, Double Oven, Disposal, Dishwasher
Heat Source Central, Electric
Laundry Electric Dryer Hookup, Gas Dryer Hookup, Laundry Room, Washer Hookup
Exterior
Exterior Feature Lighting, Private Yard
Parking Features Concrete, Driveway, Garage, Garage Faces Front, Off Street
Garage Spaces 2.0
Garage Description Attached, Concrete, Driveway, Garage, Garage Faces Front, Off Street
Pool None
Community Features Sidewalks
Utilities Available Cable Available, Electricity Available, Phone Available, Sewer Available, Water Available, Underground Utilities
Amenities Available Maintenance Grounds
Roof Type Asphalt,Shingle
Porch Covered, Deck, Patio, Porch - Covered
Total Parking Spaces 2
Garage Yes
Building
Lot Description Back Yard, Front Yard, Level
Faces From Cloud Springs Rd turn into Heritage Woods Subdivision. Turn RT on Tradewinds and LFT onto Southshore.
Story One
Foundation Slab
Sewer Public Sewer
Water Public
Additional Building None
Structure Type Brick,Vinyl Siding,Other
Schools
Elementary Schools Westside Elementary
Middle Schools Lakeview Middle
High Schools Lakeview-Ft. Oglethorpe
Others
Senior Community No
Tax ID 0002j-17100-C
Acceptable Financing Cash, Conventional, FHA, VA Loan
Listing Terms Cash, Conventional, FHA, VA Loan
Special Listing Condition Standard
Read Less




