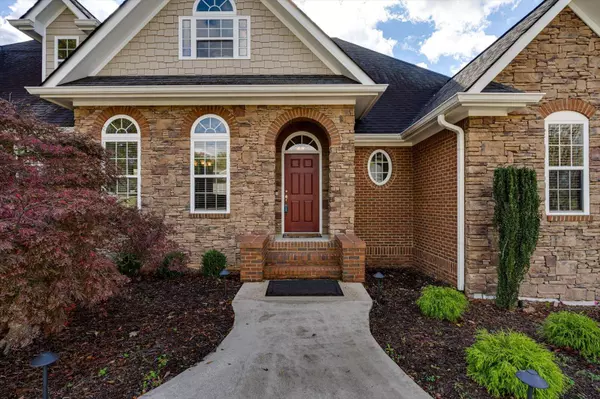For more information regarding the value of a property, please contact us for a free consultation.
194 Overlook DR Ringgold, GA 30736
Want to know what your home might be worth? Contact us for a FREE valuation!

Our team is ready to help you sell your home for the highest possible price ASAP
Key Details
Sold Price $690,000
Property Type Single Family Home
Sub Type Single Family Residence
Listing Status Sold
Purchase Type For Sale
Square Footage 4,375 sqft
Price per Sqft $157
Subdivision Overlook
MLS Listing ID 1503124
Sold Date 12/27/24
Bedrooms 6
Full Baths 4
Half Baths 1
HOA Fees $13/ann
Originating Board Greater Chattanooga REALTORS®
Year Built 2007
Lot Size 1.030 Acres
Acres 1.03
Property Description
Welcome home to your dream house, complete with a sparkling pool and acre of land! You will fall in love with the sunset views at this beautiful retreat, where there's plenty of room inside and out. Absolute perfection!
The main floor features a large master suite, with large bathroom and walk in closet. The living room has a beautiful fireplace and access to the back porch. The kitchen features a spacious island and Thermador induction cooktop and is open to the formal dining room and eat in area. Behind the kitchen, you will find a large handicap accessible bedroom and bath, with the bathroom also serving as a Jack and Jill into another spacious bedroom.
Upstairs, the bonus area is another full suite, the perfect hang out space or teen retreat, with a full bathroom and walk in closet. Walk out attic space is also available.
Downstairs, you'll find 2 more spacious bedrooms, a study, a secondary living space/den and a fully renovated full bath, just finished. There's also a 3rd car garage with driveway access and large unfinished area that's perfect for storage or a workshop.
The basement also gives access to your entertaining paradise, featuring the gorgeous fenced-in pool, hot tub, and cabana area.
There's also a large closet built for an elevator that was never installed, but could eventually provide handicap access to whole home.
This home truly has it all! Don't miss your chance to make it yours!
Location
State GA
County Catoosa
Area 1.03
Rooms
Basement Partially Finished
Interior
Interior Features Connected Shared Bathroom, Crown Molding, Double Vanity, En Suite, Granite Counters, Kitchen Island, Separate Dining Room, Soaking Tub, Walk-In Closet(s)
Heating Central, Electric
Cooling Central Air, Electric, Multi Units
Flooring Carpet, Ceramic Tile, Hardwood
Fireplaces Number 1
Fireplaces Type Living Room, Wood Burning
Fireplace Yes
Window Features Insulated Windows
Appliance Water Heater, Refrigerator, Microwave, Induction Cooktop, Double Oven, Disposal, Dishwasher
Heat Source Central, Electric
Laundry Electric Dryer Hookup, Laundry Room, Main Level, Washer Hookup
Exterior
Exterior Feature Lighting, Private Yard
Parking Features Garage, Garage Door Opener, Garage Faces Side
Garage Spaces 3.0
Garage Description Attached, Garage, Garage Door Opener, Garage Faces Side
Pool Fenced, In Ground
Utilities Available Cable Available, Electricity Available, Phone Available, Underground Utilities
View Mountain(s), Neighborhood, Rural
Roof Type Shingle
Porch Rear Porch
Total Parking Spaces 3
Garage Yes
Building
Lot Description Level, Sloped, Views
Faces Battlefield Pkwy to Burning Bush Rd, left on Overlook Dr, house on left
Story One and One Half
Foundation Concrete Perimeter
Sewer Septic Tank
Water Public
Additional Building Cabana
Structure Type Brick,Fiber Cement
Schools
Elementary Schools Battlefield Elementary
Middle Schools Heritage Middle
High Schools Heritage High School
Others
Senior Community No
Tax ID 0016a-021
Acceptable Financing Cash, Conventional
Listing Terms Cash, Conventional
Read Less




