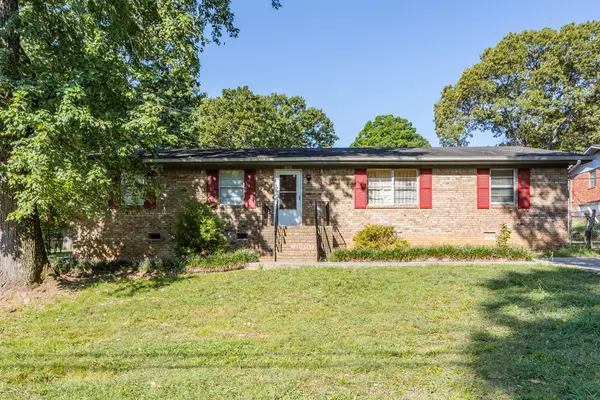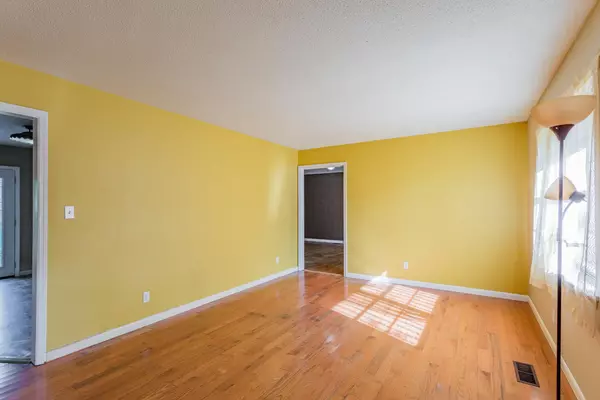For more information regarding the value of a property, please contact us for a free consultation.
7649 Bonnie DR Chattanooga, TN 37416
Want to know what your home might be worth? Contact us for a FREE valuation!

Our team is ready to help you sell your home for the highest possible price ASAP
Key Details
Sold Price $219,000
Property Type Single Family Home
Sub Type Single Family Residence
Listing Status Sold
Purchase Type For Sale
Square Footage 1,566 sqft
Price per Sqft $139
Subdivision Austin Farms
MLS Listing ID 1398272
Sold Date 12/27/24
Bedrooms 3
Full Baths 1
Half Baths 1
Originating Board Greater Chattanooga REALTORS®
Year Built 1980
Lot Dimensions 131.23X250
Property Description
BACK ON THE MARKET - Bring your handyman/buyer One Level Living in convenient area featuring 3 bedrooms 1.5 baths, large den, hardwood flooring, new patio door, fenced backyard, and anyone that needs a workshop - here it is. Two story detached storage/workshop. A little love and this place will shine. Sold ''ASIS'' home inspection welcome.
Call BrokerBay to set appt+1 888 594 8304
Location
State TN
County Hamilton
Rooms
Family Room Yes
Basement Crawl Space
Interior
Interior Features Connected Shared Bathroom, Open Floorplan, Primary Downstairs
Heating Central, Electric
Cooling Central Air, Electric
Flooring Hardwood, Linoleum
Fireplace No
Window Features Aluminum Frames
Appliance Free-Standing Electric Range, Electric Water Heater
Heat Source Central, Electric
Laundry Electric Dryer Hookup, Gas Dryer Hookup, Laundry Room, Washer Hookup
Exterior
Exterior Feature None
Parking Features Driveway, Paved
Garage Description Driveway, Paved
Utilities Available Cable Available, Electricity Available, Phone Available, Sewer Connected
Roof Type Shingle
Garage No
Building
Lot Description Sloped
Faces From 153 - head East on Bonny Oaks Dr - Right on Austin and Left on Bonnie Dr - House on right.
Story One
Foundation Block
Sewer Public Sewer
Water Public
Additional Building Outbuilding
Structure Type Brick,Other
Schools
Elementary Schools Bess T. Shepherd Elementary
Middle Schools Tyner Middle Academy
High Schools Tyner Academy
Others
Senior Community No
Tax ID 129n H 003
Acceptable Financing Cash, Conventional, Owner May Carry
Listing Terms Cash, Conventional, Owner May Carry
Read Less




