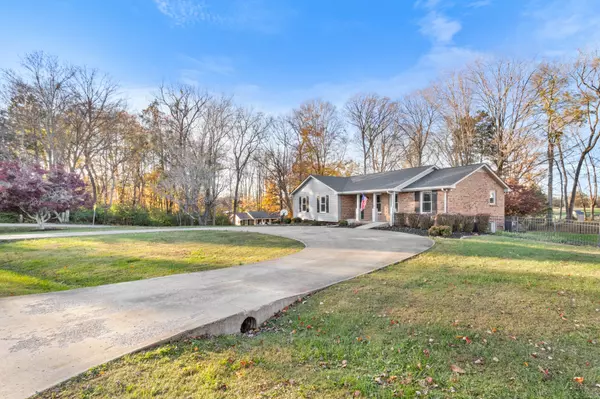For more information regarding the value of a property, please contact us for a free consultation.
301 Wedgewood Dr Clarksville, TN 37043
Want to know what your home might be worth? Contact us for a FREE valuation!

Our team is ready to help you sell your home for the highest possible price ASAP
Key Details
Sold Price $349,900
Property Type Single Family Home
Sub Type Single Family Residence
Listing Status Sold
Purchase Type For Sale
Square Footage 1,651 sqft
Price per Sqft $211
Subdivision Eastern Hills
MLS Listing ID 2762366
Sold Date 12/27/24
Bedrooms 3
Full Baths 2
HOA Y/N No
Year Built 1977
Annual Tax Amount $1,995
Lot Size 0.470 Acres
Acres 0.47
Property Description
Location, Location, Location! This all brick 3 bedroom/2 full bath ranch has so much to offer! Nestled on a quiet street in an established neighborhood with a large ~ .5 acre lot, this home boasts 2 updated baths with tiled shower/jetted tub and updated vanities & fixtures. Home has large living/dining room, den with fireplace, new paint throughout, original hardwood floors, new light fixtures, two wood burning fireplaces that could be converted to gas, black aluminum fenced back yard, large unfinished basement, large 2 car garage with separate doors & extra storage, new backup generator, ~ 5 year old roof & HVAC, new windows, circular front driveway and NO HOA.
Location
State TN
County Montgomery County
Rooms
Main Level Bedrooms 3
Interior
Interior Features Ceiling Fan(s), Extra Closets, Storage, Primary Bedroom Main Floor, High Speed Internet
Heating Central, Electric, Heat Pump
Cooling Central Air, Electric
Flooring Carpet, Finished Wood, Tile
Fireplaces Number 2
Fireplace Y
Appliance Dishwasher, Microwave, Refrigerator
Exterior
Exterior Feature Garage Door Opener
Garage Spaces 2.0
Utilities Available Electricity Available, Water Available, Cable Connected
View Y/N false
Roof Type Shingle
Private Pool false
Building
Lot Description Level, Wooded
Story 1
Sewer Public Sewer
Water Public
Structure Type Brick,Hardboard Siding
New Construction false
Schools
Elementary Schools Moore Elementary
Middle Schools Rossview Middle
High Schools Rossview High
Others
Senior Community false
Read Less

© 2025 Listings courtesy of RealTrac as distributed by MLS GRID. All Rights Reserved.




