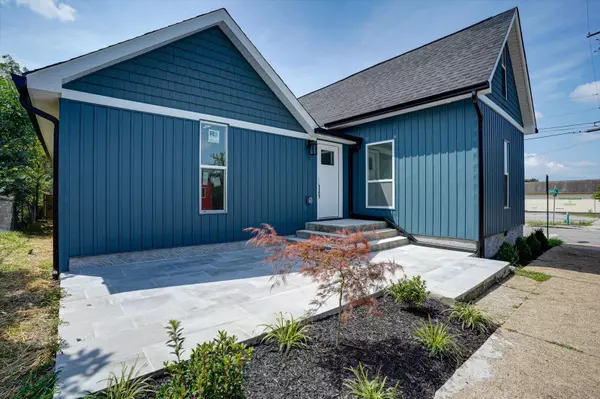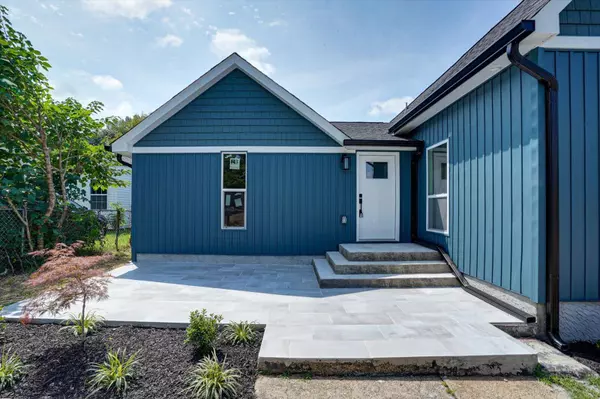For more information regarding the value of a property, please contact us for a free consultation.
2600 Glass ST Chattanooga, TN 37406
Want to know what your home might be worth? Contact us for a FREE valuation!

Our team is ready to help you sell your home for the highest possible price ASAP
Key Details
Sold Price $288,000
Property Type Single Family Home
Sub Type Single Family Residence
Listing Status Sold
Purchase Type For Sale
Square Footage 1,870 sqft
Price per Sqft $154
MLS Listing ID 1396993
Sold Date 12/27/24
Style Contemporary
Bedrooms 4
Full Baths 3
Half Baths 1
Originating Board Greater Chattanooga REALTORS®
Year Built 1925
Lot Size 6,969 Sqft
Acres 0.16
Lot Dimensions 42X168
Property Description
Step into this beautifully restored gem in the historic Glass Farms community! This 4 bedroom, 3.5-bathroom home is a shining pillar of elegance and modern comfort. As you walk in, you'll be greeted by breathtaking cathedral ceilings and an open, airy floor plan perfect for both relaxing and entertaining. The kitchen is designed with the entertainer in mind, boasting top of the line finishes and ample space for hosting gatherings.
The property also features an incredible open-air deck, ideal for enjoying the outdoors, and a fenced-in backyard, perfect for privacy and security. One of the standout features of this home is its prime location, zoned appropriately for short-term vacation rentals, making it a fantastic investment opportunity.
Nestled just minutes from downtown Chattanooga, this home offers easy access to all the sights and attractions the city has to offer. Whether you're a homeowner looking for your dream home or an investor seeking a lucrative rental property, this stunning residence is the perfect buy.
Don't miss out on this rare opportunity to own a piece of history with all the modern amenities you desire. Schedule your showing today and prepare to be amazed! Owner/Agent
Location
State TN
County Hamilton
Area 0.16
Rooms
Basement Crawl Space
Interior
Interior Features Eat-in Kitchen, En Suite, High Ceilings, Open Floorplan
Heating Central, Electric
Cooling Central Air, Electric
Flooring Luxury Vinyl, Plank
Fireplace No
Window Features Insulated Windows,Vinyl Frames
Appliance Electric Water Heater
Heat Source Central, Electric
Laundry Laundry Room
Exterior
Parking Features Off Street
Garage Description Off Street
Utilities Available Electricity Available, Sewer Connected
Roof Type Asphalt,Shingle
Porch Deck, Patio, Porch
Garage No
Building
Lot Description Corner Lot
Faces From Bonny Oaks, right on Glass St, home on the corner of Awtry and Glass St.
Story One
Foundation Block
Water Public
Architectural Style Contemporary
Structure Type Other
Schools
Elementary Schools Hardy Elementary
Middle Schools Orchard Knob Middle
High Schools Brainerd High
Others
Senior Community No
Tax ID 137a Q 001
Security Features Smoke Detector(s)
Acceptable Financing Cash, Conventional, FHA, VA Loan
Listing Terms Cash, Conventional, FHA, VA Loan
Special Listing Condition Investor, Personal Interest
Read Less




