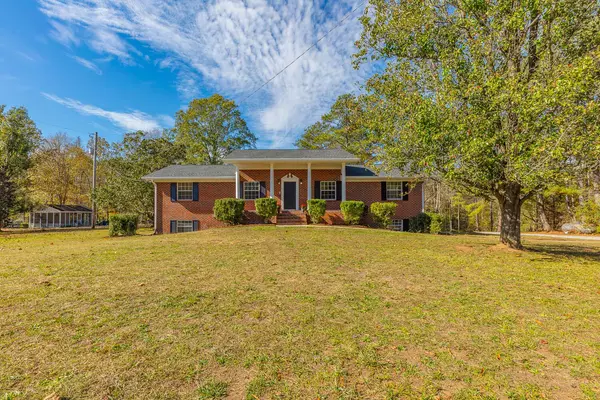For more information regarding the value of a property, please contact us for a free consultation.
4621 Keith RD Ringgold, GA 30736
Want to know what your home might be worth? Contact us for a FREE valuation!

Our team is ready to help you sell your home for the highest possible price ASAP
Key Details
Sold Price $499,700
Property Type Single Family Home
Sub Type Single Family Residence
Listing Status Sold
Purchase Type For Sale
Square Footage 3,152 sqft
Price per Sqft $158
MLS Listing ID 1503195
Sold Date 12/13/24
Bedrooms 5
Full Baths 4
Originating Board Greater Chattanooga REALTORS®
Year Built 1965
Lot Size 2.200 Acres
Acres 2.2
Lot Dimensions 216x413
Property Description
Stunningly Renovated 5-Bedroom Home on 2.2 Acres in Desirable Ringgold.
Welcome to your dream home! Nestled on a serene 2.2-acre lot in one of Chattanooga's most sought-after suburbs, this completely renovated 5-bedroom, 4-bathroom residence offers the perfect blend of modern luxury and timeless charm.
Every inch of this home has been thoughtfully updated. From the stylish finishes to the redesigned floorplan, it's perfect for both entertaining and everyday living.
As you step inside, you'll be greeted by a spacious, light-filled living area that seamlessly flows into the open concept kitchen/dining room. The newly renovated kitchen boasts sleek quartz countertops, brand-new stainless steel appliances, and ample cabinetry—ideal for preparing meals and hosting family and friends.
Additionally, the main level offers a master bedroom with ensuite bathroom and walk-in closet, two generously-sized bedrooms, and easy access to a beautifully updated guest bathroom.
Walk downstairs to find a second, fully redesigned master suite complete with a custom tile shower and huge walk-in closet. In addition, there is another guest bedroom, cozy living area with fireplace, private office, and a full bathroom with laundry hookups.
The true magic of this property lies in the expansive outdoor space. Situated on over two acres of lush, private land, you'll enjoy peaceful mornings on the large pea-graveled patio flanked by a fully screened outdoor entertainment room. There's no shortage of space for outdoor entertaining, gardening, or even adding a pool.
With its impeccable design and unparalleled location, this home is truly one of a kind.
*Information provided is deemed accurate and reliable, however Buyers to verify any information they consider pertinent.*
Location
State GA
County Catoosa
Area 2.2
Rooms
Basement Finished
Interior
Interior Features Bookcases, Breakfast Bar, Built-in Features, Ceiling Fan(s), Granite Counters, In-Law Floorplan, Separate Dining Room, Sitting Area, Walk-In Closet(s)
Heating Central
Cooling Central Air
Flooring Luxury Vinyl, Tile
Fireplaces Number 2
Fireplaces Type Dining Room, Family Room
Equipment None
Fireplace Yes
Window Features Screens
Appliance Water Heater, Refrigerator, Range Hood, Oven, Gas Range, Free-Standing Refrigerator, Free-Standing Gas Range, Free-Standing Gas Oven, Exhaust Fan, Electric Water Heater, Disposal, Dishwasher
Heat Source Central
Laundry Electric Dryer Hookup, In Basement, Laundry Room, Lower Level
Exterior
Exterior Feature Kennel, Lighting
Parking Features Driveway, Garage, Garage Faces Rear
Garage Spaces 2.0
Garage Description Attached, Driveway, Garage, Garage Faces Rear
Pool None
Community Features None
Utilities Available Electricity Connected, Phone Available, Water Connected, Propane
Roof Type Asphalt
Porch Patio
Total Parking Spaces 2
Garage Yes
Building
Lot Description Agricultural, Back Yard, Cleared, Gentle Sloping, Level, Rural
Faces Heading East on East Brainerd: 1) Turn Right on London Ln 2) London Ln will eventually turn into Keith Rd (Once you cross the TN/GA state line) 3) Continue straight on Keith, property will be on the right. Sign in yard.
Story Two
Foundation Block
Sewer Septic Tank
Water Public
Additional Building Gazebo
Structure Type Brick,Vinyl Siding
Schools
Elementary Schools Tiger Creek Elementary
Middle Schools Ringgold Middle
High Schools Ringgold High School
Others
Senior Community No
Tax ID 00750-046
Security Features Smoke Detector(s)
Acceptable Financing Cash, Conventional, FHA, VA Loan
Listing Terms Cash, Conventional, FHA, VA Loan
Special Listing Condition Standard
Read Less




