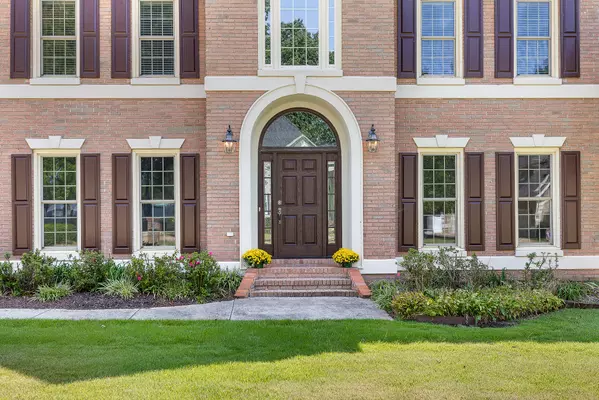For more information regarding the value of a property, please contact us for a free consultation.
8041 Rosemere WAY Chattanooga, TN 37421
Want to know what your home might be worth? Contact us for a FREE valuation!

Our team is ready to help you sell your home for the highest possible price ASAP
Key Details
Sold Price $575,000
Property Type Single Family Home
Sub Type Single Family Residence
Listing Status Sold
Purchase Type For Sale
Square Footage 3,144 sqft
Price per Sqft $182
Subdivision Rosemere
MLS Listing ID 1399095
Sold Date 12/30/24
Bedrooms 4
Full Baths 2
Half Baths 1
HOA Fees $66/ann
Originating Board Greater Chattanooga REALTORS®
Year Built 1994
Lot Size 0.330 Acres
Acres 0.33
Lot Dimensions 100.35X141.27
Property Description
Traditional home in desirable Rosemere Subdivision. This home was loved by former owners for 30 years and awaits its new family to make it their new home and bring new personal touches. When you enter the home, you are greeted with hardwood flooring, a large foyer entrance with a dining room on one side and a large living area on the other side. Can lighting and sconces light up the area. Kitchen has white cabinets, an island, new granite countertops and newer stainless steel appliance. Great room has built in cabinets. New Window World windows lets the light in. In the backyard there is a deck and a nice flat yard. Upstairs you will find the primary with updated bath. Separate water closet, 2 walk in closets and a corner tub for relaxing at the end the day, and a shower complete the room. There are 3 bedrooms and a nice size bonus room featuring attic storage space. Garage is a 2 car side load. Laundry room entrance into the house complete with a sink. Lots of closets throughout the house for storage. Bring your vision and make 8041 Rosemere Way your new place to call home.
Location
State TN
County Hamilton
Area 0.33
Rooms
Family Room Yes
Basement Crawl Space
Dining Room true
Interior
Interior Features Breakfast Room, Eat-in Kitchen, En Suite, Entrance Foyer, Granite Counters, High Ceilings, Pantry, Separate Dining Room, Walk-In Closet(s)
Heating Natural Gas
Cooling Electric, Multi Units
Flooring Brick, Hardwood, Luxury Vinyl, Plank, Tile
Fireplaces Number 1
Fireplaces Type Gas Log, Gas Starter, Great Room
Fireplace Yes
Window Features Vinyl Frames
Appliance Refrigerator, Microwave, Gas Water Heater, Free-Standing Electric Range, Disposal, Dishwasher
Heat Source Natural Gas
Laundry Electric Dryer Hookup, Gas Dryer Hookup, Laundry Room, Washer Hookup
Exterior
Exterior Feature None
Parking Features Concrete, Garage, Garage Faces Side
Garage Spaces 2.0
Garage Description Attached, Concrete, Garage, Garage Faces Side
Pool Community
Community Features Sidewalks, Pond
Utilities Available Cable Available, Electricity Available, Phone Available, Sewer Connected, Underground Utilities
Roof Type Shingle
Porch Deck, Patio
Total Parking Spaces 2
Garage Yes
Building
Lot Description Sprinklers In Front, Sprinklers In Rear
Faces East Brainerd to Gunbarrel Road and turn right. Turn left on Davidson. Turn right on Julian. Turn left on Rosemere Way. House is around the corner on the left.
Story Two
Foundation Pillar/Post/Pier
Sewer Public Sewer
Water Public
Structure Type Brick,Other
Schools
Elementary Schools East Brainerd Elementary
Middle Schools East Hamilton
High Schools East Hamilton
Others
Senior Community No
Tax ID 171i F 028
Acceptable Financing Cash, Conventional, VA Loan, Owner May Carry
Listing Terms Cash, Conventional, VA Loan, Owner May Carry
Read Less




