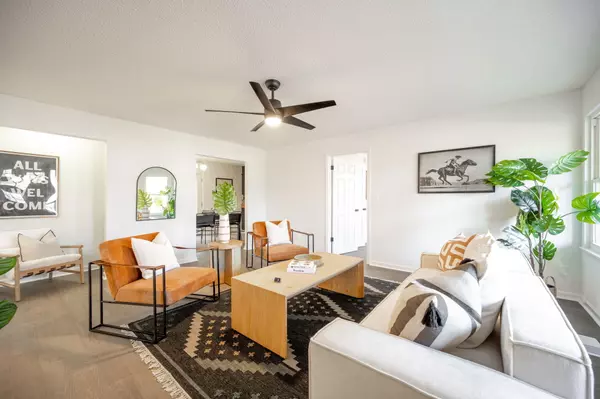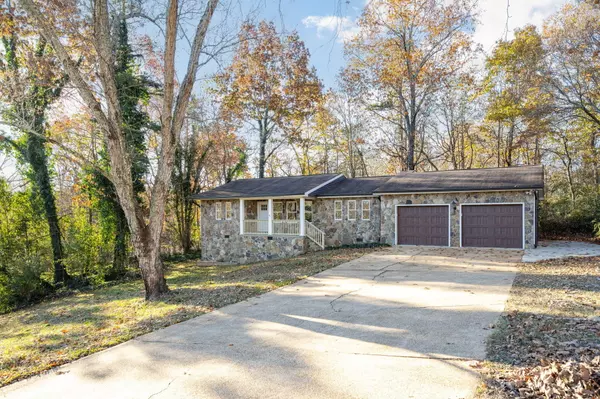For more information regarding the value of a property, please contact us for a free consultation.
2528 Allegheny DR Chattanooga, TN 37421
Want to know what your home might be worth? Contact us for a FREE valuation!

Our team is ready to help you sell your home for the highest possible price ASAP
Key Details
Sold Price $325,000
Property Type Single Family Home
Sub Type Single Family Residence
Listing Status Sold
Purchase Type For Sale
Square Footage 1,700 sqft
Price per Sqft $191
MLS Listing ID 1504192
Sold Date 12/30/24
Style Ranch
Bedrooms 3
Full Baths 2
Originating Board Greater Chattanooga REALTORS®
Year Built 1985
Lot Size 0.600 Acres
Acres 0.6
Lot Dimensions 150X150
Property Description
Charming 3-Bed, 2-Bath Home in Prime Location! Instant equity!
Welcome to this beautifully updated 3-bedroom, 2-bathroom home nestled in on a quiet street in East Brainerd, just minutes from all the ammenties of Hamilton Place. Featuring brand new engineered hardwood floors throughout and a cute kitchen with new appliances, this home is ready for you to move in and make it your own. The primary bedroom is an airy and bright retreat, complete with an ensuite bathroom for added privacy and convenience.
Step outside and enjoy the spacious back deck, perfect for entertaining or relaxing while overlooking the lush, private yard. The attached 2-car garage provides convenience and extra storage.
With a fantastic location, top-notch updates, and plenty of space to enjoy, this home is the perfect blend of comfort and style. Don't miss your chance to make it yours!
Location
State TN
County Hamilton
Area 0.6
Interior
Interior Features Ceiling Fan(s), En Suite, Pantry, Storage
Heating Central
Cooling Central Air
Fireplace No
Appliance Range Hood, Electric Water Heater, Electric Range, Dishwasher
Heat Source Central
Laundry Laundry Room, Main Level
Exterior
Exterior Feature Awning(s), Private Yard, Rain Gutters
Parking Features Driveway, Garage, Garage Faces Front
Garage Spaces 2.0
Garage Description Attached, Driveway, Garage, Garage Faces Front
Utilities Available Electricity Connected, Sewer Connected, Water Connected
Roof Type Asphalt
Porch Deck, Porch
Total Parking Spaces 2
Garage Yes
Building
Lot Description Back Yard, Front Yard, Private
Faces From I-24 E. Take I-75 N to Jenkins Rd. Take exit 7A-B from I-75 N. Follow Jenkins Rd and Standifer Gap Rd to Oaks Shadow Drive, turn right on Allegheny Dr, house is second on left
Story One
Foundation Block, Combination
Sewer Public Sewer
Water Public
Architectural Style Ranch
Additional Building Garage(s)
Structure Type Stone,Vinyl Siding
Schools
Elementary Schools Wolftever Creek Elementary
Middle Schools East Hamilton
High Schools East Hamilton
Others
Senior Community No
Tax ID 150p C 043
Acceptable Financing Cash, Conventional, FHA, VA Loan
Listing Terms Cash, Conventional, FHA, VA Loan
Read Less




