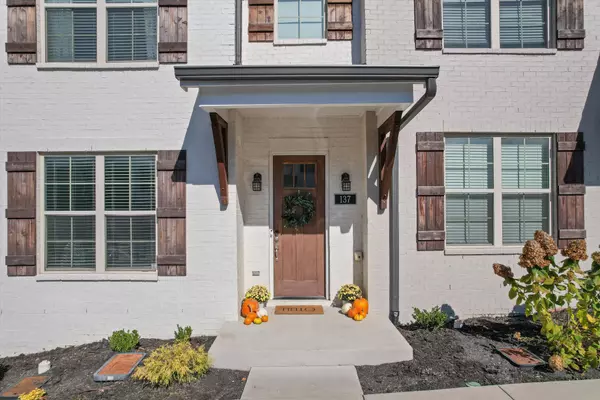For more information regarding the value of a property, please contact us for a free consultation.
730 Old Hickory Blvd #137 Nashville, TN 37209
Want to know what your home might be worth? Contact us for a FREE valuation!

Our team is ready to help you sell your home for the highest possible price ASAP
Key Details
Sold Price $400,000
Property Type Single Family Home
Sub Type Horizontal Property Regime - Attached
Listing Status Sold
Purchase Type For Sale
Square Footage 1,506 sqft
Price per Sqft $265
Subdivision 730 Boulevard West
MLS Listing ID 2756791
Sold Date 12/27/24
Bedrooms 2
Full Baths 2
Half Baths 1
HOA Fees $147/mo
HOA Y/N Yes
Year Built 2020
Annual Tax Amount $2,211
Lot Size 871 Sqft
Acres 0.02
Property Description
Welcome to this charming home in the highly desirable 730 Blvd West neighborhood! This residence offers an inviting open-concept floor plan, ideal for modern living. The bright and spacious living room flows effortlessly into a well-appointed kitchen featuring stainless steel appliances, an island, and plenty of counter space for cooking and gathering. The first floor includes a dining room, a convenient laundry room, and a powder room. Step outside to enjoy the covered back porch, perfect for relaxing or entertaining, overlooking a fenced-in backyard that offers privacy and green space. Upstairs, the primary suite is a true retreat, with a generous walk-in closet and an en suite bathroom complete with dual vanities, a soaking tub, and a separate shower. An additional bedroom and full bath provide comfortable accommodations for guests or family members. Additional features include two assigned parking spots and access to fantastic community amenities. The common area boasts a dog park, picnic tables, and a grill—perfect for enjoying the outdoors. Conveniently located just minutes from Nashville West and less than 12 miles to Downtown Nashville, this home combines suburban charm with easy access to city life.
Location
State TN
County Davidson County
Interior
Interior Features Ceiling Fan(s), Extra Closets
Heating Central, Electric
Cooling Central Air, Electric
Flooring Carpet, Tile, Vinyl
Fireplace N
Appliance Dishwasher, Dryer, Microwave, Refrigerator, Washer
Exterior
Utilities Available Electricity Available, Water Available
View Y/N false
Private Pool false
Building
Story 2
Sewer Public Sewer
Water Private
Structure Type Brick
New Construction false
Schools
Elementary Schools Gower Elementary
Middle Schools H. G. Hill Middle
High Schools Hillsboro Comp High School
Others
HOA Fee Include Exterior Maintenance,Maintenance Grounds,Insurance,Trash
Senior Community false
Read Less

© 2025 Listings courtesy of RealTrac as distributed by MLS GRID. All Rights Reserved.




