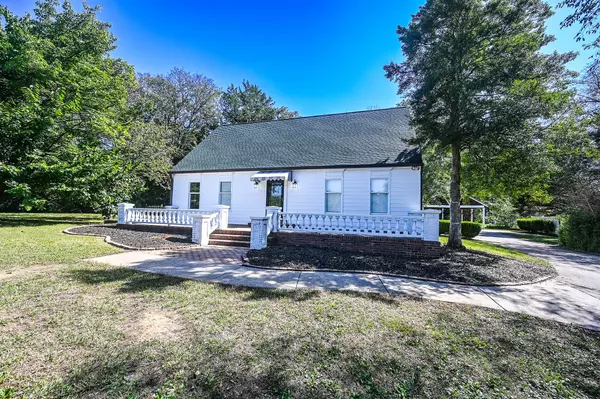For more information regarding the value of a property, please contact us for a free consultation.
2866 N Thompson Ln Murfreesboro, TN 37129
Want to know what your home might be worth? Contact us for a FREE valuation!

Our team is ready to help you sell your home for the highest possible price ASAP
Key Details
Sold Price $715,000
Property Type Single Family Home
Sub Type Single Family Residence
Listing Status Sold
Purchase Type For Sale
Square Footage 3,320 sqft
Price per Sqft $215
Subdivision Thompson Springs Resub
MLS Listing ID 2764104
Sold Date 12/30/24
Bedrooms 4
Full Baths 2
Half Baths 1
HOA Y/N No
Year Built 1972
Annual Tax Amount $3,497
Lot Size 1.790 Acres
Acres 1.79
Lot Dimensions 130 X 301.7 IRR
Property Description
Charming 4 BR, 2.5 BA home in central Murfreesboro is available. First floor primary suite features a walk-in closet and french doors opening to a secluded brick patio. Main floor also includes a formal dining room, large living room with fireplace, eat-in kitchen, office / parlor, half bath, and laundry / utility room. An attached finished garage with natural light, HVAC, and plumbing is suitable for use as a large bonus room or an in-law suite. Second floor has 3 bedrooms and a full bathroom. A covered carport / pavilion and garden gazebo add to the warmth of the grounds. Plenty of room inside and out for a large family or perfect for entertaining guests. Large 1.79+/-AC lot offers plenty of privacy and has potential for subdivision into 2 single family lots. Recent upgrades include all new exterior hardboard and custom chandeliers. Hardwood flooring through most of the main floor and beautiful architectural details and flourishes provide for a uniquely stylish home.
Location
State TN
County Rutherford County
Rooms
Main Level Bedrooms 1
Interior
Interior Features Bookcases, Pantry, Walk-In Closet(s), Primary Bedroom Main Floor, High Speed Internet
Heating Central
Cooling Central Air
Flooring Carpet, Finished Wood, Tile, Vinyl
Fireplaces Number 1
Fireplace Y
Appliance Dishwasher, Dryer, Microwave, Refrigerator, Washer
Exterior
Garage Spaces 2.0
Utilities Available Water Available
View Y/N false
Roof Type Shingle
Private Pool false
Building
Lot Description Corner Lot, Level, Private, Wooded
Story 2
Sewer Public Sewer
Water Public
Structure Type Hardboard Siding
New Construction false
Schools
Elementary Schools Erma Siegel Elementary
Middle Schools Siegel Middle School
High Schools Siegel High School
Others
Senior Community false
Read Less

© 2025 Listings courtesy of RealTrac as distributed by MLS GRID. All Rights Reserved.




