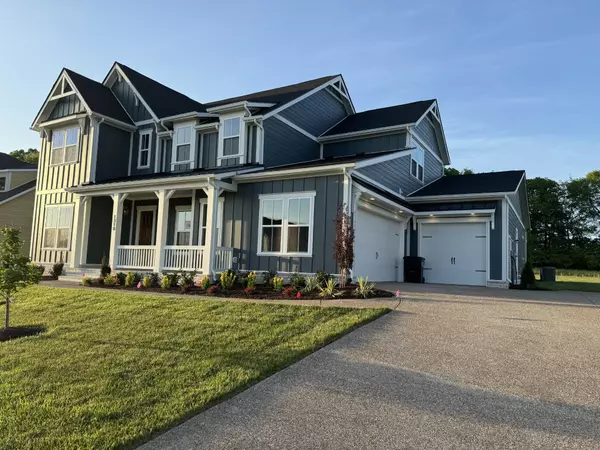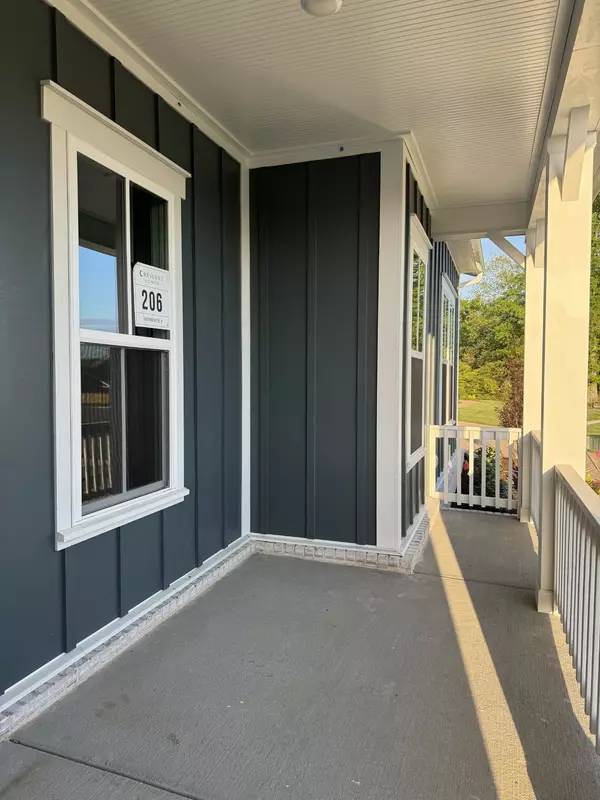For more information regarding the value of a property, please contact us for a free consultation.
1286 Galloping Hill Way Arrington, TN 37014
Want to know what your home might be worth? Contact us for a FREE valuation!

Our team is ready to help you sell your home for the highest possible price ASAP
Key Details
Sold Price $1,143,711
Property Type Single Family Home
Sub Type Single Family Residence
Listing Status Sold
Purchase Type For Sale
Square Footage 4,058 sqft
Price per Sqft $281
Subdivision Pine Creek Sec2
MLS Listing ID 2672978
Sold Date 12/30/24
Bedrooms 5
Full Baths 4
Half Baths 1
HOA Fees $85/ann
HOA Y/N Yes
Year Built 2024
Annual Tax Amount $705
Lot Size 10,890 Sqft
Acres 0.25
Property Description
! The Lancaster plan is the perfect floorplan for family living and entertaining! The primary bed plus second guest bed with full bath is on the first floor as well as another half bath for guests. Upstairs you will find 3 more bedrooms and 2 full baths plus a huge bonus room. There is an office off the foyer and a formal dining room plus a breakfast nook. This is a true TBB where you can select your structural and design options. Included features are 10' ceilings, 8' doors, cased doors and windows, gourmet kitchen with stainless steel vent hood, gas cooktop, stainless steel apron sink, painted cabinets, quartz, hardwood on 1st floor, hardwood treads, fully sodded yard with irrigation and so much more! See onsite agent for details TBB Presale
Location
State TN
County Williamson County
Rooms
Main Level Bedrooms 2
Interior
Interior Features Ceiling Fan(s), High Ceilings, Pantry, Storage, Walk-In Closet(s), High Speed Internet
Heating Central, Natural Gas
Cooling Central Air
Flooring Carpet, Laminate, Tile
Fireplaces Number 1
Fireplace Y
Appliance Dishwasher, Disposal, Microwave
Exterior
Exterior Feature Garage Door Opener, Smart Irrigation
Garage Spaces 3.0
Utilities Available Water Available
View Y/N false
Private Pool false
Building
Lot Description Cul-De-Sac
Story 2
Sewer STEP System
Water Private
Structure Type Fiber Cement,Brick
New Construction true
Schools
Elementary Schools Arrington Elementary School
Middle Schools Fairview Middle School
High Schools Franklin High School
Others
HOA Fee Include Maintenance Grounds
Senior Community false
Read Less

© 2025 Listings courtesy of RealTrac as distributed by MLS GRID. All Rights Reserved.




