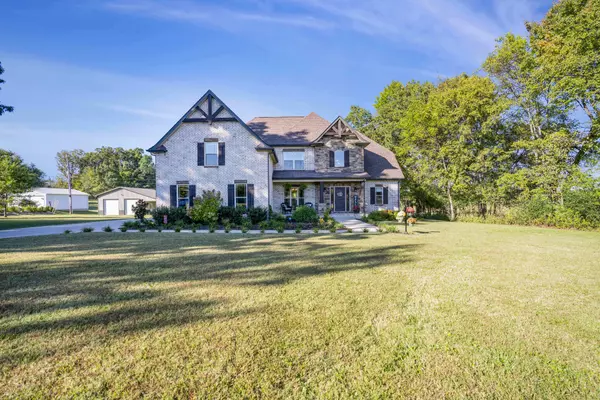For more information regarding the value of a property, please contact us for a free consultation.
5065 Pickering Rd Clarksville, TN 37043
Want to know what your home might be worth? Contact us for a FREE valuation!

Our team is ready to help you sell your home for the highest possible price ASAP
Key Details
Sold Price $785,000
Property Type Single Family Home
Sub Type Single Family Residence
Listing Status Sold
Purchase Type For Sale
Square Footage 3,240 sqft
Price per Sqft $242
Subdivision Paul Krueckeberg Pro
MLS Listing ID 2751369
Sold Date 12/30/24
Bedrooms 4
Full Baths 3
HOA Y/N No
Year Built 2016
Annual Tax Amount $3,269
Lot Size 2.880 Acres
Acres 2.88
Property Description
Discover the perfect blend of quiet country living just minutes from Clarksville and Nashville! This stunning property boasts over 2 acres of lush land, a heated detached garage with roughed in plumbing; ideal for your camper or boat, and a serene back patio for peaceful evenings. Step inside the luxurious master suite featuring a free-standing tub, walk-in shower, and a grand master closet. Fall in love with the spacious chef's kitchen attached to a formal dining area, this space is perfect for entertaining guests. Upstairs features a spacious bonus room over the 3-car garage and generous bedrooms with custom shelved closets. Plus, don't miss the 140 sq ft of finished attic space, perfectly soundproofed—ideal for a home office, music studio, or cozy retreat.
Location
State TN
County Montgomery County
Rooms
Main Level Bedrooms 2
Interior
Interior Features Ceiling Fan(s), Entry Foyer, Extra Closets, Smart Camera(s)/Recording, Storage, Walk-In Closet(s), Primary Bedroom Main Floor, High Speed Internet
Heating Central, Natural Gas
Cooling Central Air, Electric
Flooring Carpet, Finished Wood, Tile
Fireplaces Number 1
Fireplace Y
Exterior
Exterior Feature Garage Door Opener, Smart Camera(s)/Recording, Storage
Garage Spaces 5.0
Utilities Available Electricity Available, Water Available, Cable Connected
View Y/N false
Private Pool false
Building
Lot Description Level
Story 2
Sewer Septic Tank
Water Public
Structure Type Brick,Stone
New Construction false
Schools
Elementary Schools Carmel Elementary
Middle Schools Rossview Middle
High Schools Rossview High
Others
Senior Community false
Read Less

© 2025 Listings courtesy of RealTrac as distributed by MLS GRID. All Rights Reserved.




