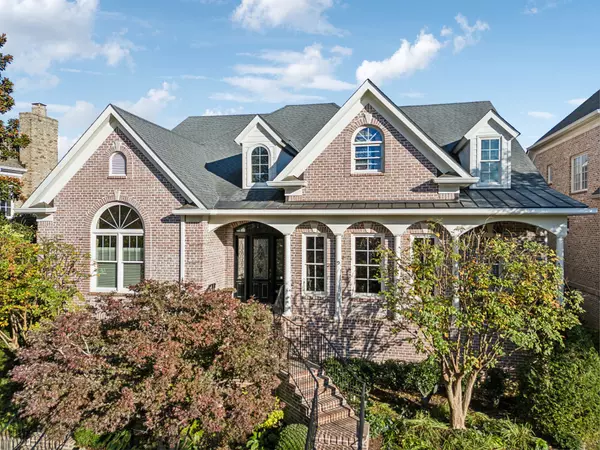For more information regarding the value of a property, please contact us for a free consultation.
919 Bowring Park Nashville, TN 37215
Want to know what your home might be worth? Contact us for a FREE valuation!

Our team is ready to help you sell your home for the highest possible price ASAP
Key Details
Sold Price $1,850,000
Property Type Single Family Home
Sub Type Single Family Residence
Listing Status Sold
Purchase Type For Sale
Square Footage 5,326 sqft
Price per Sqft $347
Subdivision Abbottsford
MLS Listing ID 2760592
Sold Date 12/30/24
Bedrooms 4
Full Baths 4
Half Baths 2
HOA Fees $345/mo
HOA Y/N Yes
Year Built 2003
Annual Tax Amount $9,413
Lot Size 6,969 Sqft
Acres 0.16
Lot Dimensions 68 X 100
Property Description
Welcome to this exquisite, stately home that perfectly blends space, style, and convenience! As you enter, you're greeted by soaring ceilings and expansive, open living areas that flow seamlessly from the formal dining room to the spacious living room, complete with a cozy fireplace and custom-built bookshelves. The beautifully updated kitchen is a chef's dream with an inviting eat-in area that's perfect for gathering. The main-floor owner's suite serves as a luxurious retreat, offering a generously sized bathroom and separate, well-appointed closets. For added convenience, take the elevator to the second floor, where you'll find three bedrooms, each with its own attached bath. An open loft area adds to the appeal, along with a fantastic bonus room—ideal for movie nights or game days—with a half bath and wet bar for easy entertaining. Enjoy outdoor living with a charming covered front porch and a spacious, private back patio, making this home an entertainer's paradise. Located in the highly sought-after Abbottsford neighborhood you'll have access to amenities including tennis courts, a clubhouse, and a swimming pool and just minutes from Green Hills shopping and dining,
Location
State TN
County Davidson County
Rooms
Main Level Bedrooms 1
Interior
Interior Features Elevator, Wet Bar, Primary Bedroom Main Floor
Heating Central
Cooling Central Air
Flooring Finished Wood
Fireplaces Number 1
Fireplace Y
Exterior
Garage Spaces 2.0
Utilities Available Water Available
View Y/N false
Private Pool false
Building
Story 2
Sewer Public Sewer
Water Public
Structure Type Brick
New Construction false
Schools
Elementary Schools Julia Green Elementary
Middle Schools John Trotwood Moore Middle
High Schools Hillsboro Comp High School
Others
Senior Community false
Read Less

© 2025 Listings courtesy of RealTrac as distributed by MLS GRID. All Rights Reserved.




