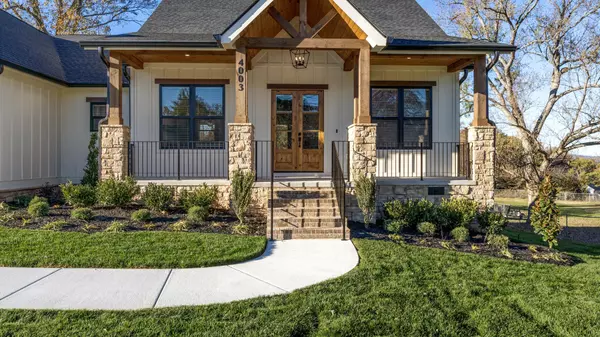For more information regarding the value of a property, please contact us for a free consultation.
4003 Webb Road Chattanooga, TN 37416
Want to know what your home might be worth? Contact us for a FREE valuation!

Our team is ready to help you sell your home for the highest possible price ASAP
Key Details
Sold Price $515,000
Property Type Single Family Home
Sub Type Single Family Residence
Listing Status Sold
Purchase Type For Sale
Square Footage 1,910 sqft
Price per Sqft $269
MLS Listing ID 2772824
Sold Date 12/31/24
Bedrooms 3
Full Baths 2
HOA Y/N No
Year Built 2024
Annual Tax Amount $393
Lot Size 0.450 Acres
Acres 0.45
Lot Dimensions 100X209.8
Property Description
Welcome to your dream home! This exquisite, custom-built ranch features 3 bedrooms, 2 bathrooms, and a 2-car garage, offering open-concept living that beautifully blends style and functionality. As you enter, you'll be greeted by 10-foot ceilings and a warm, inviting living area with neutral flooring, a fireplace, and wooden beams that add character and charm. The modern kitchen seamlessly flows from the living area, showcasing white shaker cabinets and a navy island with soft-close drawers, beautiful quartz countertops, and an elegant backsplash. It also boasts a large walk-in pantry and is equipped with brand-new stainless steel appliances, making it perfect for all your entertaining needs. The dining space opens up to a large back deck, ideal for outdoor gatherings or quiet mornings with views of Chickamauga Lake. The primary suite offers a beautiful ensuite bathroom with a double vanity, a large walk-in tile shower, a standalone tub, tile floors, and an expansive walk-in closet complete with custom built-in shelving. For added convenience, the laundry room, equipped with a washer and dryer, is located just off the master bedroom and connects directly to the master closet. There are two additional spacious bedrooms, each with closets featuring custom built-in shelving. The builder has installed blinds in every room for enhanced privacy, and the home is backed by a one-year builder's warranty. The exterior showcases a stunning combination of hardie board, stone, and brick, creating a striking and durable facade with lush fescue sod and an efficient sprinkler system, ensuring a vibrant lawn year-round. The home is conveniently located near shops, dining, and entertainment, with close proximity to downtown Chattanooga. Every detail was thoughtfully executed in this build, featuring hand-selected high-end finishes. Buyer to verify any/all information deemed important. Personal interest
Location
State TN
County Hamilton County
Interior
Interior Features Built-in Features, High Ceilings, Open Floorplan, Walk-In Closet(s), Kitchen Island
Heating Central, Electric
Cooling Central Air, Electric
Flooring Tile, Other
Fireplaces Number 1
Fireplace Y
Appliance Washer, Refrigerator, Microwave, Dryer, Dishwasher
Exterior
Exterior Feature Garage Door Opener, Irrigation System
Garage Spaces 2.0
Utilities Available Electricity Available, Water Available
View Y/N true
View Lake
Roof Type Asphalt
Private Pool false
Building
Lot Description Views, Other
Story 1
Sewer Public Sewer
Water Public
Structure Type Stone,Brick,Other
New Construction true
Schools
Elementary Schools Harrison Elementary School
Middle Schools Brown Middle School
High Schools Central High School
Others
Senior Community false
Read Less

© 2025 Listings courtesy of RealTrac as distributed by MLS GRID. All Rights Reserved.




