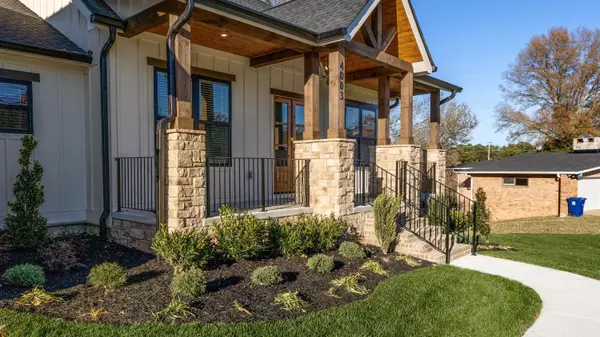For more information regarding the value of a property, please contact us for a free consultation.
4003 Webb RD Chattanooga, TN 37416
Want to know what your home might be worth? Contact us for a FREE valuation!

Our team is ready to help you sell your home for the highest possible price ASAP
Key Details
Sold Price $515,000
Property Type Single Family Home
Sub Type Single Family Residence
Listing Status Sold
Purchase Type For Sale
Square Footage 1,910 sqft
Price per Sqft $269
MLS Listing ID 1503107
Sold Date 12/31/24
Style Contemporary,Ranch
Bedrooms 3
Full Baths 2
Originating Board Greater Chattanooga REALTORS®
Year Built 2024
Lot Size 0.450 Acres
Acres 0.45
Lot Dimensions 100X209.8
Property Description
Welcome to your dream home! This exquisite, custom-built ranch features 3 bedrooms, 2 bathrooms, and a 2-car garage, offering open-concept living that beautifully blends style and functionality. As you enter, you'll be greeted by 10-foot ceilings and a warm, inviting living area with neutral flooring, a fireplace, and wooden beams that add character and charm. The modern kitchen seamlessly flows from the living area, showcasing white shaker cabinets and a navy island with soft-close drawers, beautiful quartz countertops, and an elegant backsplash. It also boasts a large walk-in pantry and is equipped with brand-new stainless steel appliances, making it perfect for all your entertaining needs. The dining space opens up to a large back deck, ideal for outdoor gatherings or quiet mornings with views of Chickamauga Lake. The primary suite offers a beautiful ensuite bathroom with a double vanity, a large walk-in tile shower, a standalone tub, tile floors, and an expansive walk-in closet complete with custom built-in shelving. For added convenience, the laundry room, equipped with a washer and dryer, is located just off the master bedroom and connects directly to the master closet. There are two additional spacious bedrooms, each with closets featuring custom built-in shelving. The builder has installed blinds in every room for enhanced privacy, and the home is backed by a one-year builder's warranty. The exterior showcases a stunning combination of hardie board, stone, and brick, creating a striking and durable facade with lush fescue sod and an efficient sprinkler system, ensuring a vibrant lawn year-round. The home is conveniently located near shops, dining, and entertainment, with close proximity to downtown Chattanooga. Every detail was thoughtfully executed in this build, featuring hand-selected high-end finishes. Buyer to verify any/all information deemed important. Personal interest
Location
State TN
County Hamilton
Area 0.45
Interior
Interior Features Beamed Ceilings, Built-in Features, Crown Molding, Double Vanity, En Suite, High Ceilings, Kitchen Island, Open Floorplan, Pantry, Separate Shower, Soaking Tub, Walk-In Closet(s)
Heating Central, Electric
Cooling Central Air, Electric
Flooring Luxury Vinyl, Tile
Fireplaces Number 1
Fireplaces Type Electric, Living Room
Fireplace Yes
Window Features Insulated Windows,Vinyl Frames
Appliance Washer, Refrigerator, Microwave, Free-Standing Electric Oven, Dryer, Dishwasher
Heat Source Central, Electric
Laundry Laundry Room
Exterior
Exterior Feature Lighting, Other
Parking Features Concrete, Driveway, Garage, Garage Door Opener, Garage Faces Front
Garage Spaces 2.0
Garage Description Attached, Concrete, Driveway, Garage, Garage Door Opener, Garage Faces Front
Utilities Available Electricity Connected, Sewer Connected, Water Connected
View Lake
Roof Type Asphalt,Shingle
Porch Deck, Front Porch, Porch - Covered, Rear Porch
Total Parking Spaces 2
Garage Yes
Building
Lot Description Back Yard, Landscaped, Sprinklers In Front, Sprinklers In Rear, Views
Faces From i75. Take exit 4 to merge onto SR-153 N toward Chickamauga Dam, Airport. in 4.6mi take exit 5A onto SR-58 North toward Decatur. 0.9 miles turn left onto Webb Rd. 0.6 mi take a slight right turn on Webb Rd. 250ft house is on the left.
Story One
Foundation Block, Raised
Sewer Public Sewer
Water Public
Architectural Style Contemporary, Ranch
Structure Type Brick,HardiPlank Type,Stone
Schools
Elementary Schools Harrison Elementary
Middle Schools Brown Middle
High Schools Central High School
Others
Senior Community No
Tax ID 120o B 009
Acceptable Financing Cash, Conventional, FHA, VA Loan
Listing Terms Cash, Conventional, FHA, VA Loan
Special Listing Condition Personal Interest
Read Less




