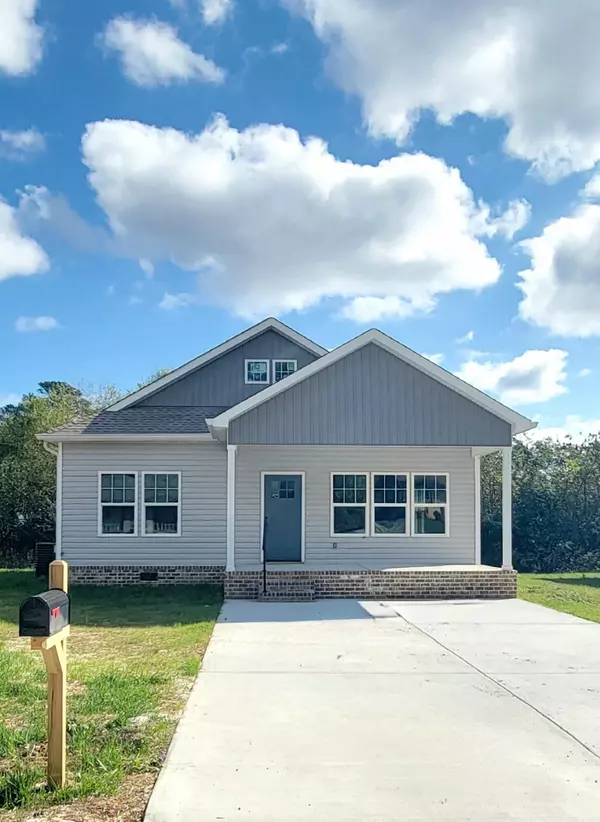For more information regarding the value of a property, please contact us for a free consultation.
4016 Teakwood DR Chattanooga, TN 37416
Want to know what your home might be worth? Contact us for a FREE valuation!

Our team is ready to help you sell your home for the highest possible price ASAP
Key Details
Sold Price $287,900
Property Type Single Family Home
Sub Type Single Family Residence
Listing Status Sold
Purchase Type For Sale
Square Footage 1,278 sqft
Price per Sqft $225
Subdivision Teakwood
MLS Listing ID 1501419
Sold Date 12/30/24
Bedrooms 3
Full Baths 2
Originating Board Greater Chattanooga REALTORS®
Year Built 2024
Lot Dimensions 120x150
Property Description
NEW CONSTRUCTION - Maintenance free 1 story home on a large level lot. Features: 3 bedrooms, 2 full baths, open floor-plan, split bedroom design, granite counter tops, Easy shut cabinets, stainless steal appliances, modern design and décor, CAT 5, under ground utilities and on the sewer. Property lines follow the back fence line. Enjoy this new construction home and the convenient location to schools, water, boat ramps, parks, hiking trails, downtown, shopping, medical and more. Call today to set your private viewing.
Location
State TN
County Hamilton
Interior
Interior Features Cathedral Ceiling(s), Eat-in Kitchen, Granite Counters, High Ceilings, Open Floorplan, Pantry, Primary Downstairs, Split Bedrooms, Tub/shower Combo, Walk-In Closet(s)
Heating Central, Electric
Cooling Central Air, Electric
Flooring Luxury Vinyl, Plank
Fireplace No
Window Features Insulated Windows,Vinyl Frames
Appliance Microwave, Free-Standing Electric Range, Electric Water Heater, Dishwasher, Convection Oven
Heat Source Central, Electric
Laundry Electric Dryer Hookup, Gas Dryer Hookup, Laundry Room, Washer Hookup
Exterior
Exterior Feature Rain Gutters
Parking Features Kitchen Level
Garage Description Kitchen Level
Utilities Available Cable Available, Electricity Available, Phone Available, Sewer Connected, Underground Utilities
Roof Type Shingle
Porch Deck, Patio, Porch, Porch - Covered
Garage No
Building
Lot Description Cul-De-Sac, Level, Split Possible
Faces Take TN-153 to exit 5A to merge onto TN-17 N/TN-58 N toward Decatur. Continue to follow TN-58 N Turn left onto Webb Rd. Turn right to stay on Webb Rd Turn right onto Arbor Pl Ln. Turn left onto Teakwood Dr Home will be on the left at end of road. To the left of sage house.
Story One
Foundation Block, Brick/Mortar, Stone
Sewer Public Sewer
Water Public
Structure Type Brick,Stone,Vinyl Siding,Other
Schools
Elementary Schools Harrison Elementary
Middle Schools Brown Middle
High Schools Central High School
Others
Senior Community No
Tax ID 120o_h_025.16
Security Features Smoke Detector(s)
Acceptable Financing Cash, Conventional, FHA, VA Loan, Owner May Carry
Listing Terms Cash, Conventional, FHA, VA Loan, Owner May Carry
Read Less




